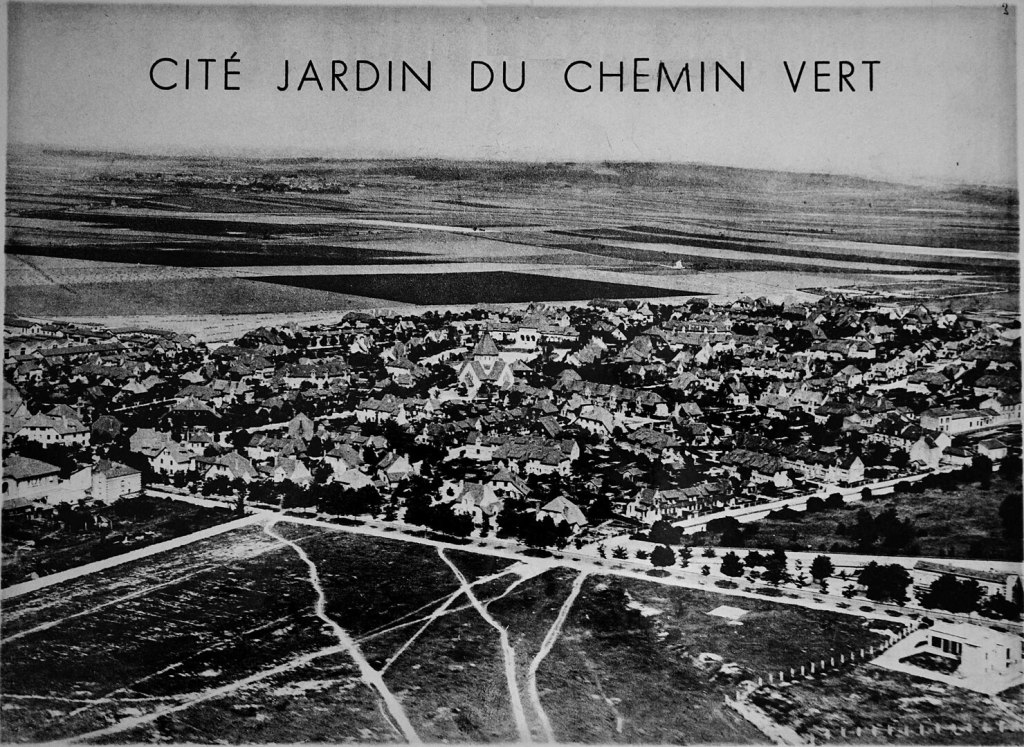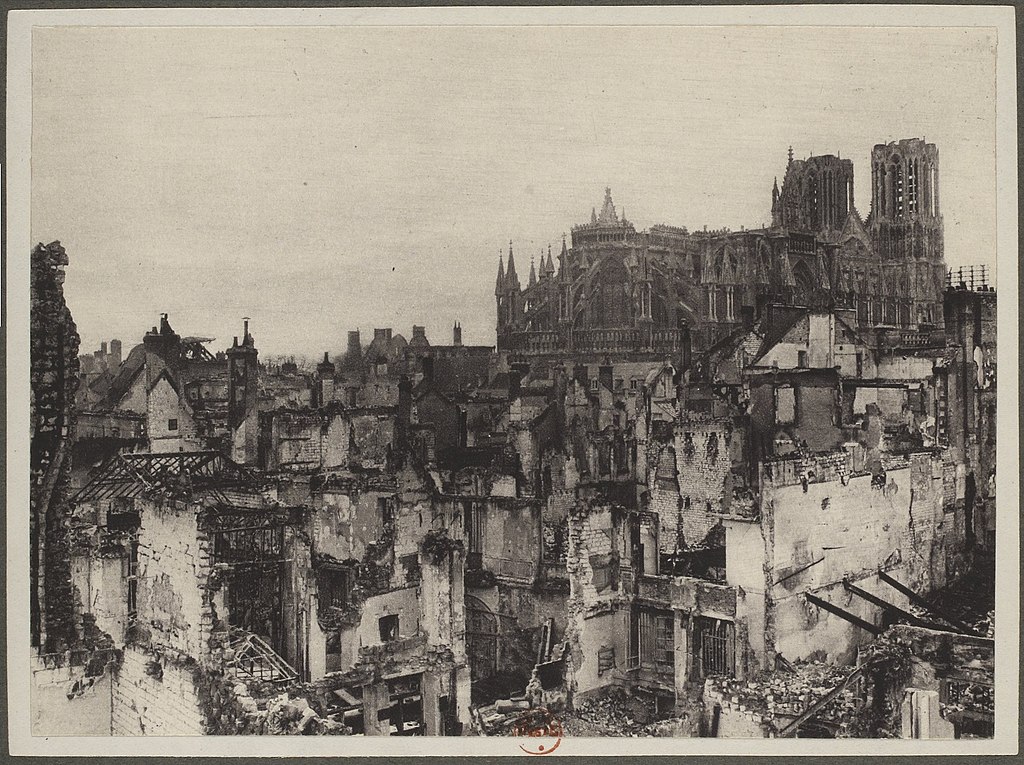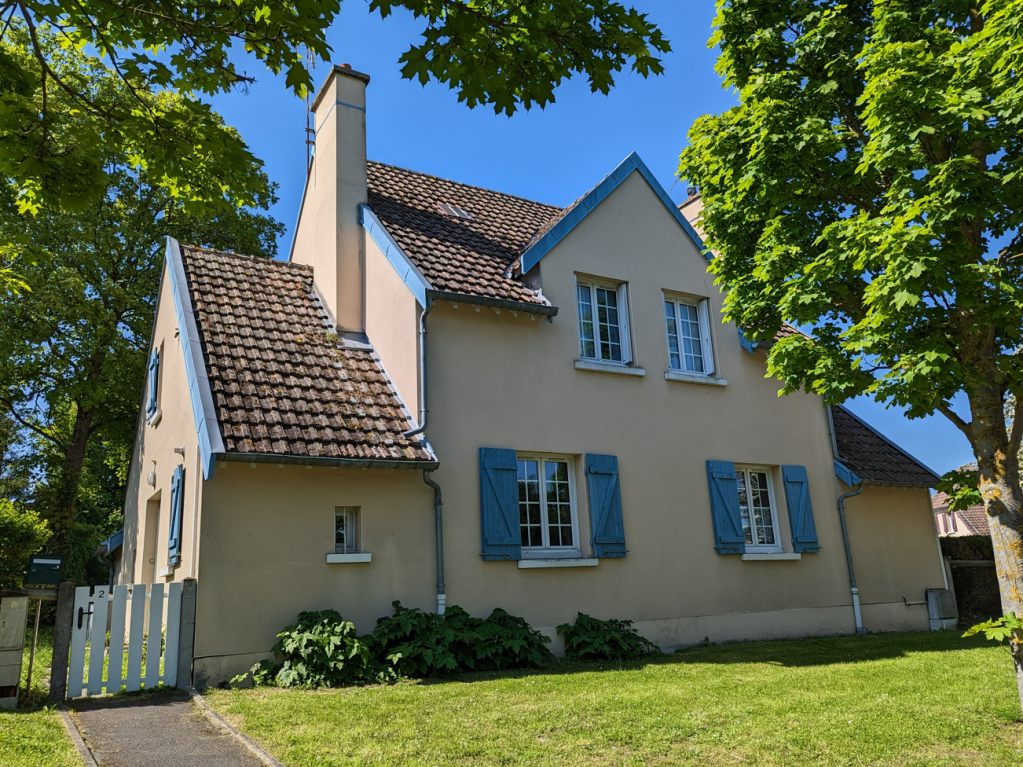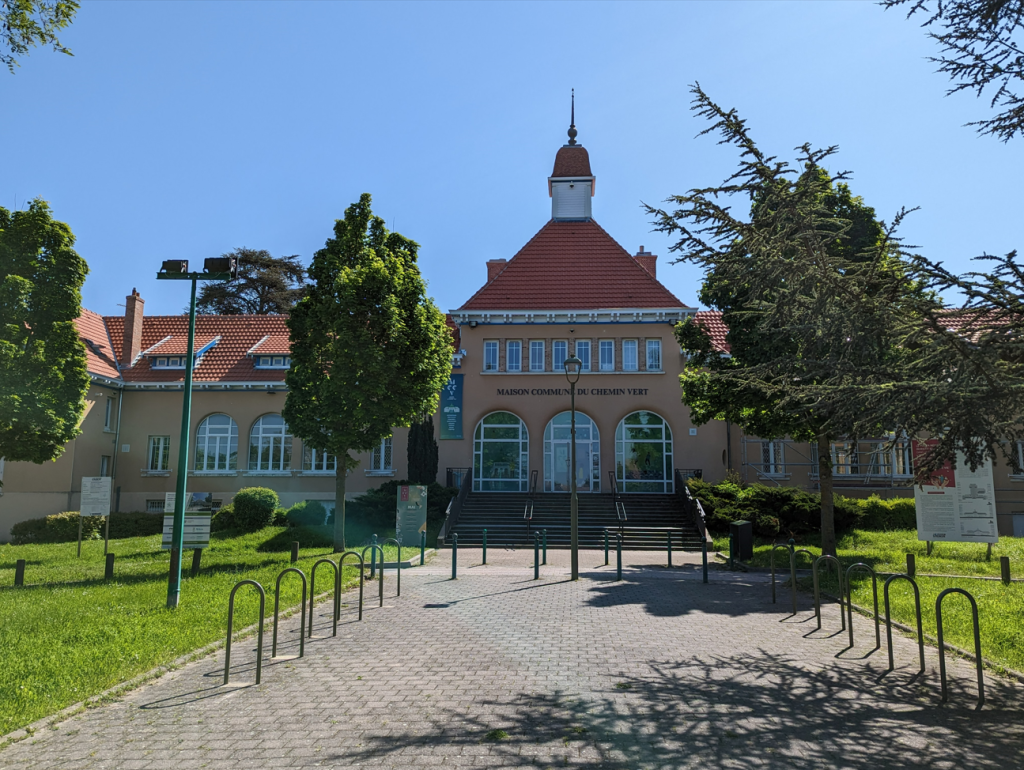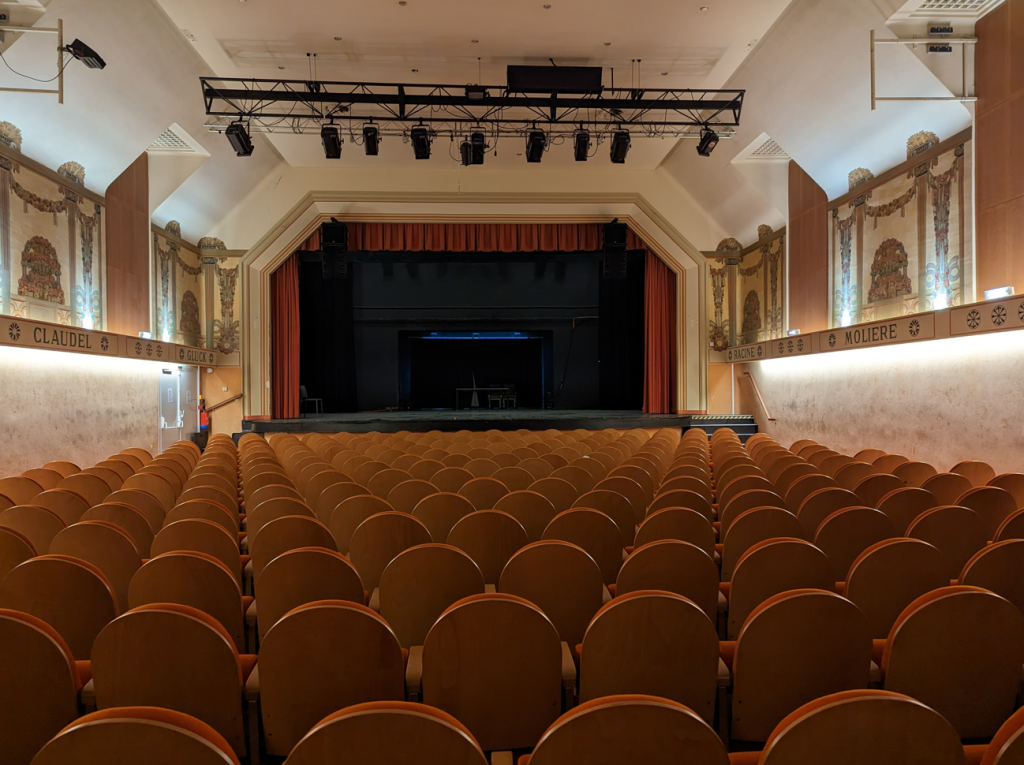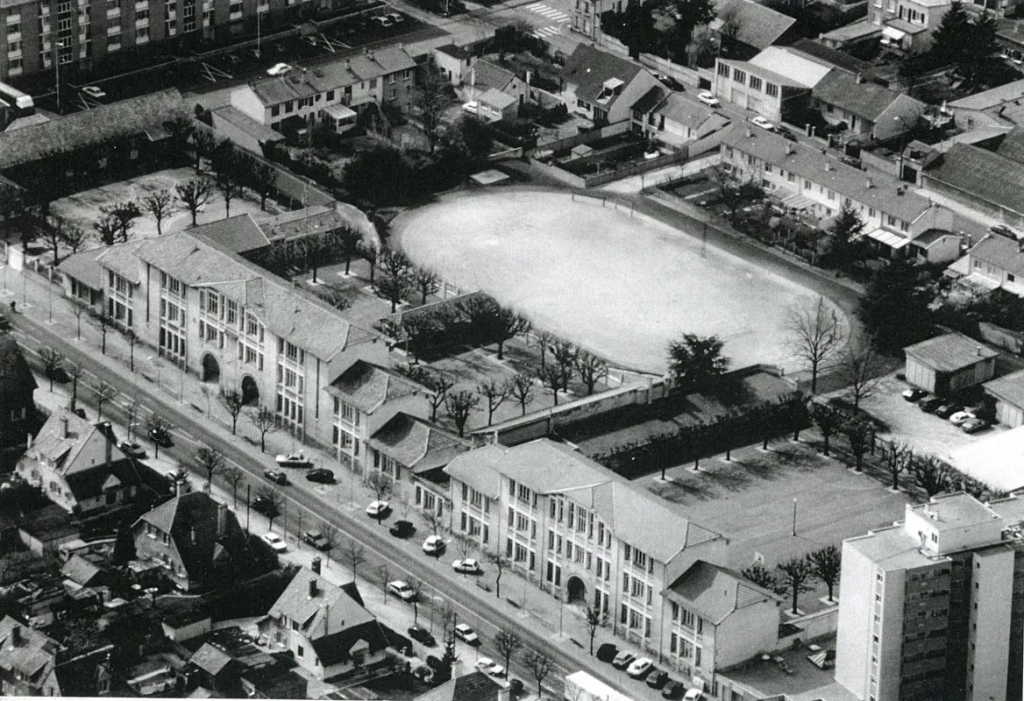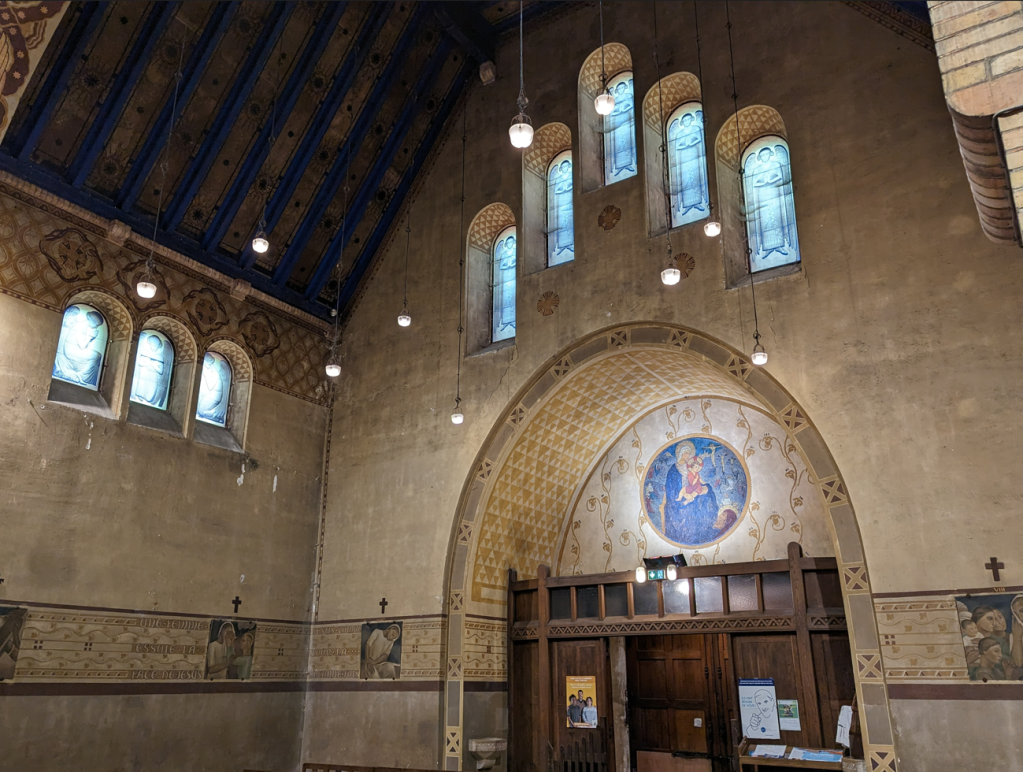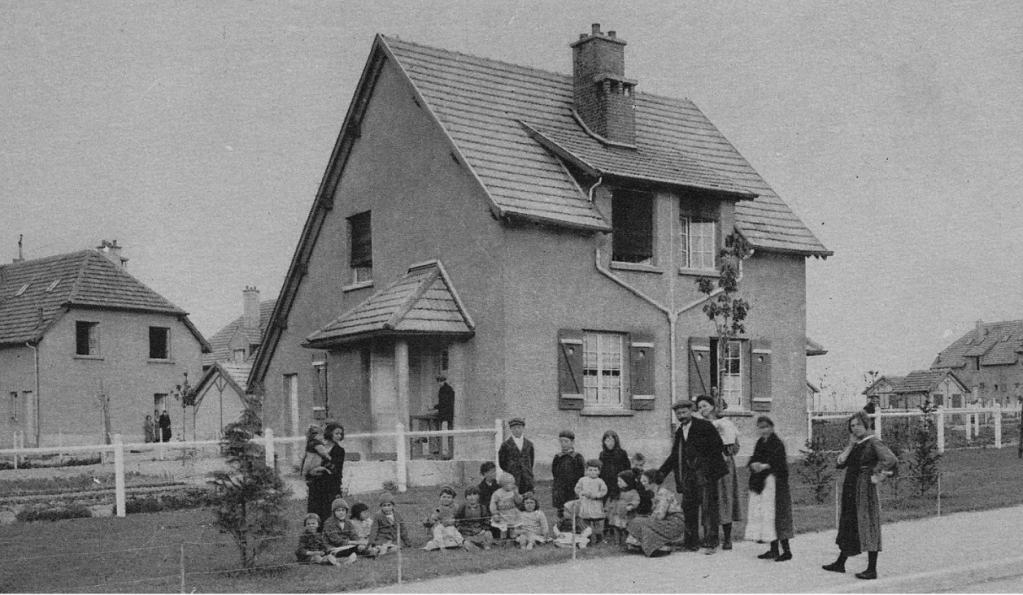
The ‘Garden City’ of Chemin-Vert was an unanticipated pleasure on a recent short visit to Reims. The city is well known as the place where French monarchs were crowned before the country got radical and as the centre of champagne production. But it’s also somewhere that stands out for progressive town planning and some of the finest working-class housing of the interwar period. The latter will be our focus.
Reims, like many other towns of its time, grew rapidly in the nineteenth century – from a population of around 25,000 in 1825 to some 115,000 in 1910. Typically, such rapid growth created hardship and squalor; in 1912, 548 families with five or more children were found living in one-room dwellings, a further 1608 families with eight or more children in two-room accommodation. (1)
Such conditions concerned some in the local elite, particularly Catholics influenced by the new church teaching of Social Catholicism. Pope Leo XIII’s 1891 encyclical, Rerum Novarum, had urged employers and politicians to improve workers’ rights and conditions (whilst firmly upholding the market and private property). The Musée social in 1894 had been founded to research town planning and labour reform in consequence.
At the same time, there were widespread concerns in France, those large families in Reims notwithstanding, around the country’s declining birth rate. This was an era of growing commercial and military competition in Europe in which new pseudo-scientific theories of racial fitness found a ready home. Astute industrialists also thought a healthier and more contented workforce might be more productive.
One of these was Georges Charbonneaux, of the local glassmaking firm. In 1910, he was a member of a delegation of Reims industrialists, led by the local mayor, who toured some model housing schemes in England. Charbonneaux was particularly impressed with Bournville, founded by George Cadbury in 1893 to house the workers of his adjacent chocolate works.
In 1912, Charbonneaux was among a number of local industrialists and financiers who set up the Foyer Rémois, a housing company established to provide good quality and affordable homes for local workers. A distinctive characteristic of the organisation, however, was that it was established to cater specifically for large families, rather than, as was the case with Bournville, company employees.
Plans were set afoot for what the French called a «cité-jardin». The debt to Ebenezer Howard’s vision of the Garden City – and the practical inspiration of the world’s first Garden City, Letchworth, founded in 1903 – are obvious but, in reality, the cité-jardin was a pared down version – not a self-contained town but a high-quality suburb or estate. Such garden suburbs, most often in municipal form, were becoming common in England but the French versions remain notable for their ambition both in terms of design and infrastructure and we’ll retain the French term in what follows.
But before any construction could take place, Reims was a scene of almost unimaginable destruction. The First World War broke out in August 1914. Reims, briefly occupied by enemy forces at the outset of the conflict, remained on the front line and subject to bombardment for its duration. Around 85 percent of the city was destroyed; 7903 private properties were completely destroyed, a further 6247 substantially damaged. (2)
Even in the midst of war, however, thoughts turned to the city’s rebirth. From 1916, French architects and planners were invited to submit plans for the city’s reconstruction. Some 20 or so projects were suggested; that of Ernest Kalas notable for reserving a large area to the north-west of the city centre for cités-jardins.
At war’s end, in January 1919, a panel of architects and local notables convened to select a reconstruction plan for the city. The American architect-urbanist George Burdett Ford (trained at Harvard, MIT and the Ecole des Beaux-Arts in Paris) emerged as the leading figure. Invited to the city in 1920, it was his proposals – for wide, tree-lined central avenues, spacious suburbs and urban parks – that were very largely adopted in August that year.
The adopted plan also included a project for ten cités-jardins to be realised by the Foyer Rémois and the Compagnie des chemins de fer de l’Est (the Eastern Railway Company) in conjunction with the mayoralty and the Office Public d’Habitations à Bon Marché (the Public Office for Low-Cost Housing) In fact, such was the drive to rebuild that the Foyer Rémois had submitted its plans for Chemin-Vert to the city in February 1919 and had them approved the following month.
At the same time, the socialist and urban planner, Henri Sellier, was spearheading the development of a series of cités-jardins in the Seine region that have been well documented in an earlier blog post by Martin Crookston.
The plans for Chemin-Vert were entrusted to Jacques Marcel Aubertin, a founder member in 1911 of the French Society of Urban Planners. His model was the English Garden City but one that combined its Arts and Crafts styling with a French regional vernacular. Oddly, in the latter he looked to Alsace-Lorraine, perhaps to celebrate its essential Frenchness after the region had been liberated from German occupation in 1918.
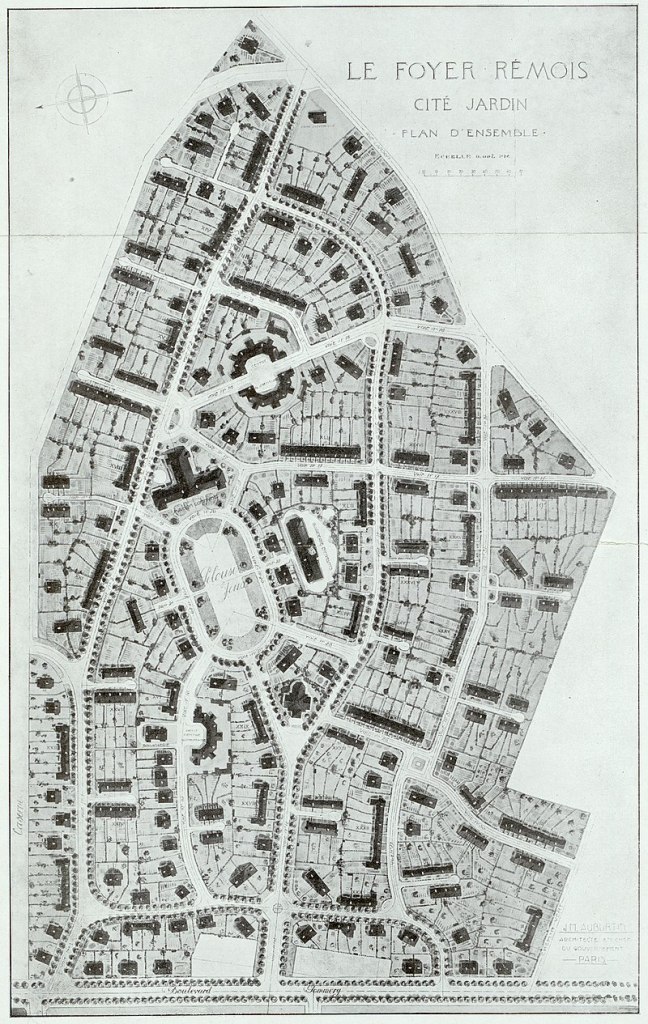
Aubertin envisaged (I’ll provide the original French and a suggested translation): (3)
une œuvre urbaine complète conjuguant avec bonheur: distribution et circulation, hygiène et salubrité, esthétique et agrément.
a successfully complete urban system, combining good distribution and circulation, health and wellness, aesthetics and pleasure.
Since the essence of the new quarter was its improved housing, we’ll begin there. Six hundred homes were built of 14 types in a range of semi-detached and terraced forms. The concrete slab and breezeblock construction was described as ‘clean’ and ‘solid’ but attractively rendered and provided pitched roofs, prominent gables and exterior window shutters that gave a ‘folksy’ appearance.
Construction proceeded rapidly; by the summer of 1924, Chemin-Vert boasted a population of some 3700. They were subject – in the words of one contemporary commentator – to ‘severe regulation’. Beyond the morally ‘improving’ measures that will be discussed subsequently, these seem to have been directed principally to efforts maintaining the quality and integrity of the local environment.
Internal accommodation was relatively basic too: four main rooms – a living room and master bedroom on the ground floor along with a small scullery and laundry and two bedrooms on the first floor allowing for an all-important separation of the sexes, and an attic above. The chief ‘luxury’ was an inside toilet. The outside space was of equal importance – a garden intended principally as a place to grow food and, similarly, a small shed and chicken coop. Facades were set apart by at least 25 metres.
The aim was to provide a domestic haven that would conduce to the physical and moral well-being of the family, particularly its weaker members. As one of the French texts on Chemin-Vert puts it: ‘Il vise aussi à tenir à bonne distance des “lieux de perdition” le père de famille et ses fils’ (‘It also aims to keep the father of the family and his sons a good distance from “places of perdition”.)
The Maison Commune – I guess we’d call it a community centre in Britain though its French version here is something far more substantial – provided a range of services with the same purpose. Men were invited to participate in a group called ‘le Cercle’ meeting in the evenings and on Sunday afternoons where they read, played games and enjoyed ‘hygienic’ drinks; the latter included beer and wine but consumed in healthy surrounds rather than in city bars.
In this gendered world, women were – or were expected to be –the bearers of domestic virtue, or, at least, competence. A ‘household school’, offering classes in cooking, ironing, sewing, embroidery and domestic management, helped the wives and mothers of the estate to manage their home and budget.
For young people, the independent committee that ran the centre strove for an ‘œuvre d’action populaire par l’éducation morale, intellectuelle et physique de la jeunesse des deux sexes’ (again not easily translated but literally ‘a work of popular action through the moral, intellectual and physical education of youth of both sexes’). (5)
The centre’s library of 5000 books had a particularly strong children’s section while cultural tastes were further catered for and developed by the large theatre, seating 500 and decorated by the artist Adrien Karbowsky, that hosted plays, concerts and films. It survives, now managed by the City of Reims, as a venue ‘dedicated to amateur arts led by professional artists’.
The Maison Commune also contained a medical clinic but the larger focus of the estate lay in childcare and child development practised along the most modern lines in its Maison de l’Enfance, seen first in its design with large open bays and covered playgrounds on its southern side intended to harness the health-giving powers of sunlight. In addition to all the antenatal, maternity and infant welfare services that might be expected, the centre also provided crèches (that ran from 6am to 7pm) and nursery schools.
The Foyer Rémois also built a school complex on the edge of the cité-jardin subsequently ceded to the city.
Chemin-Vert, not far from the city centre but with no tram connection, was also provided two district shopping centres populated by some of the major local chains and, nearby, purpose-built ‘industrial’ bakeries. The Foyer Rémois also provided discount vouchers to residents to use at the local bakers and butchers.
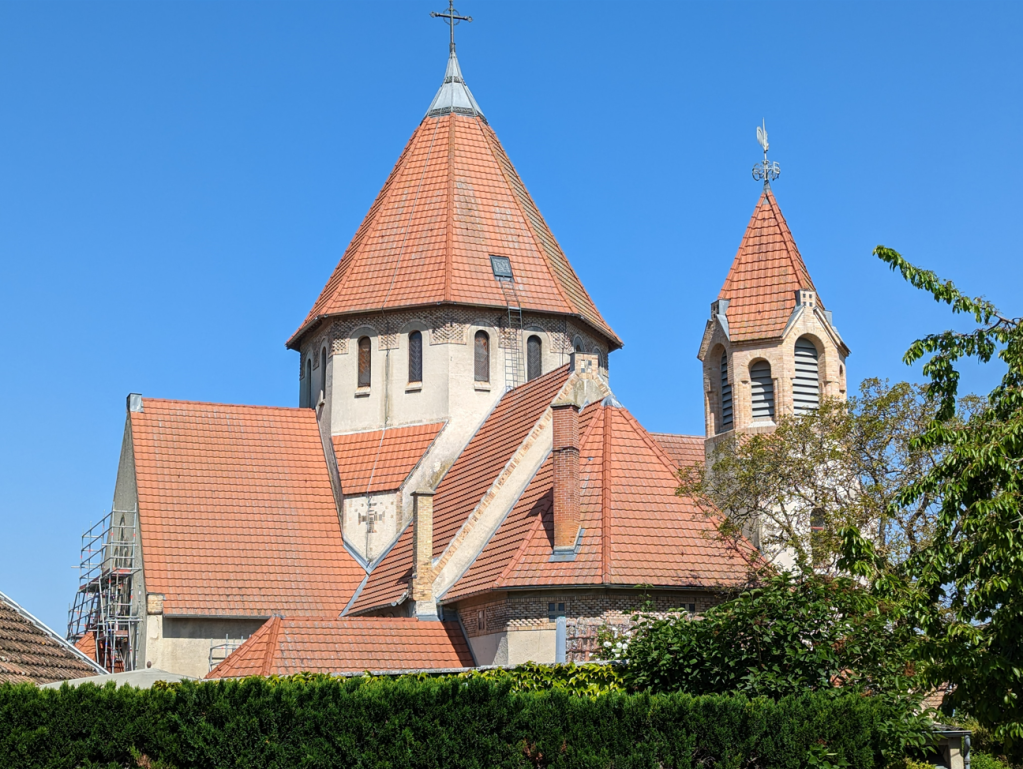
Given its origins, the Foyer Rémois also took seriously the scriptural injunction that ‘man shall not live by bread alone’. Architecturally, the crowning glory of Chemin-Vert is the Église Saint-Nicaise that lies at its heart. Designed by Aubertin, an austere but impressive exterior, combining Roman and Arts and Crafts motifs in a Greek Cross form, houses a rich interior containing René Lalique windows and sumptuous murals and mosaics designed by some of the leading artists of the day. (Since the church and cité-jardin are so photogenic, I’ll post some additional images in a separate post of photographs.)
Chemin-Vert was clearly the Foyer Rémois’s masterpiece but the organisation built eight cités-jardins in and around Reims in all by 1930, providing 1250 homes. At the same time, the Compagnie des Chemins de Fer built four, providing a further 750 homes. Philanthropic and planning ideals and the ambition to rebuild well after devastating wartime destruction combined to create one of the most impressive ensembles of garden suburb construction in Europe.
What is also impressive is the extent to which Chemin-Vert, still owned and manged by the Foyer Rémois, remains to provide the decent, affordable rented housing that was its founding inspiration. In Britain, such housing would long ago have become middle-class des res. In Reims, it continues to provide homes for those in greatest need.
The estate, despite its gentility of appearance, was not gentrified. In fact, in 1981, the geographer Roger Brunet described it as ‘the refuge of the sub-proletariat, accommodating some of the poorest families in Reims’. (6)
As late as 2002, an Organisation for Economic Cooperation and Development report characterised the area as ‘very inward looking and [exhibiting] a high level of social vulnerability’. Positively, it noted improved connections to municipal services and a programme of housing renovation that were improving the feel of the estate and the stability of its population once more. To a contemporary visitor (and I’ll be happy to learn more from people who know it better than me), Chemin-Vert seemed both a very pleasant environment and a thriving community. (7)
A new wave of planning on a grand scale took place after a second world war, resulting notably in the construction of three large new, predominantly multi-storey suburbs around the periphery of the city. In 2017, about 30 percent of the city of Reims comprised low-rent housing; of these approximately 36,000 homes, the Foyer Rémois managed about half.
The cité-jardin model may not have been thought practical or even desirable, given its low density form, in more recent times but it remains an example of the idealism and ambition that should inform our contemporary drive to meet a growing population’s housing needs.
Sources
(1) Ville de Reims, Focus: La Cité-Jardin du Chemin Vert Reims (ND)
(2) Hugh Clout, ‘The Reconstruction of Reims, 1919-30’, Planning Outlook, vol 32, no. 1, 1989, pp23-34.
(3) Les Amis de Saint Nicaise de Chemin-Vert, Le Foyer Rémois and Cité-Jardin du Chemin-Vert (ND)
(4) Ville de Reims, Focus: La Cité-Jardin du Chemin Vert Reims (ND)
(5) Ville de Reims, Focus: La Cité-Jardin du Chemin Vert Reims (ND)
(6) Quoted in Clout, ‘The Reconstruction of Reims, 1919-30’
(7) OECD Territorial Reviews: Champagne-Ardenne, France 2002
