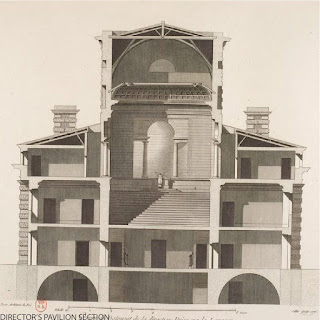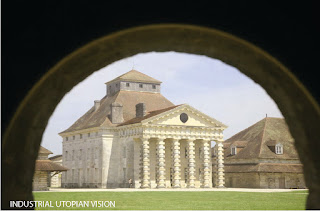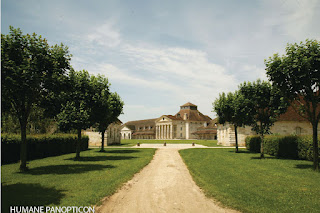Antoine Lavoisier was completely brilliant. He discovered
water was composed of hydrogen and oxygen, and oxygen was involved in
combustion. His pièce de résistance was proving the law of conservation of
mass in chemistry. For this, he carefully measured the mass
of reactants and products in many different chemical reactions within
sealed jars. Et voilà! in every case, the total mass of the jar and its
contents was the same after the reaction as it was before the reaction took
place.
To fund his laboratory experiments, he became involved with the
hated Ferme Générale, a for-profit tax collection agency which reaped taxes for
the monarchy in return for the right to collect the taxes. On behalf of the Ferme
Générale, Lavoisier proposed a jar around Paris. He devised and commissioned
the building of a wall around Paris so that customs duties could be extracted from
those transporting goods into and out of the city at toll booth checkpoints.
Unfortunately, for Lavoisier he failed to predict the combustible situation the
jar would provoke. The people revolted, Bastille was stormed, and the bloodthirsty
mob hungry for revolution was set loose and came after him.
When he was sentenced to the guillotine in the French
Revolution for his role in tax collection efforts, Lavoisier decided his death
would be his last experiment. Lavoisier wondered how long a head could retain
consciousness after being severed from the body. He had heard of stories of
severed heads looking around, saying prayers, or expressing unequivocal
indignation when their faces were slapped etc…. He told his friend, “Watch my
eyes after the blade comes down. I will continue blinking as long as I retain
consciousness.” Lavoisier blinked for 15 seconds.
Claude Ledoux, the architect who designed the 55 toll
collection booths for the wall around Paris, met a fate slightly better than
Lavoisier’s. His head was spared, but his career was axed. With all his rich
clients exiled to other countries, imprisoned, or decapitated, Ledoux never got
the opportunity to build another building. Clientless and restless at the
height of his career, Ledoux shifted his focus to designing a utopian city with
futuristic visions of communal life and industrial urbanism.
Like Piranesi, Ledoux had started his professional life as
an engraver before entering architecture, so working on architectural
renderings was a return to his previous life before architecture. Two years
before his death in 1804, Ledoux published Architecture Considérée Sous le
Rapport de l’art, de Moeurs et de la Legislation which translates into the catchy
English title “Architecture Considered in Relation to Art, Customs and
Legislation”.
A more accurate title of the book should’ve been “The Ideal
City of Chaux: Where Fantasy Meets Reality.”
Fifteen years before the revolution, Ledoux had designed and built the
Royal Saltworks at Arc-et-Senans near the forests of Chaux. The complex of Saltworks buildings would
become the starting point for the project of a Utopian city.
Before proceeding with insightful architectural analysis of
Ledoux’s Saltworks, for those readers unfamiliar with 18th century salt
production practices within the pre-revolutionary French political economy,
I’ll try to sum it up in a 4 short paragraphs.
To make salt, the French found and collected underground
saline water sources, cut down trees to make fires and boiled off the water in
boiling pans in 18 day shifts. It took teams of men to manage the boiling pans.
For 8-9 boiling pans, a brigade of 100 people was needed: shifts of 2 people to
skim the pot, 4 people to fire the stoves, 4 people to supply the wood, 4
workers to fire the stove. Over the course of an 18 day shift, the fire had to
be maintained at a continuous temperature, otherwise the quality of the salt
would be compromised. Barrel makers were
employed to create containers to store salt. Blacksmiths and carpenters were
constantly on call fixing and adjusting equipment. Salt making was a precise
work.
If the salt extraction process sounds tedious, consider all
the nauseating layers of control the French imposed on production: (1) tax
collecting agencies for salt commerce (2) controllers of the extraction process
(3) porters to register entry and exit and control the gates (4) controller of
salt stocks (5) receiver to distribute the salt from each factory (6) director
of salines (7) inspectors of wood (8) inspectors of work and maintenance (9)
architecture inspectors (10) inspector general of the water pumps and wells
(11) head of commerce of the Lorraine region and the (11) the King who used the
tax money to fund his lavish lifestyle.
It’s not surprising the etymological origins of the words ‘bureaucracy’
and ‘revolution’ are both derived from French. Bureau means “desk with
drawers for papers, writing desk,” in French and ‘-cracy’ is the French form of
the Greek root word ‘-kratia’ which means “power, might; rule,
sway; power over; a power, authority. Revolution originally entered the French
vocabulary in the 13th century to describe the ‘rotation of celestial bodies
about the earth’ and was derived from the Latin word ‘ revolutio’ which
means “a turn around”. By the 18th century ‘revolution’s meaning in
French evolved into ‘the fundamental and relatively sudden change in political
power and political organization which occurs when the population revolts
against the government, typically due to perceived oppression (political,
social, economic) or political incompetence.
That is, in 1700’s France, people got pissed off and ready
for revolution when they tried to make salt and had to endure 11 layers
of annoying governmental bureaucracy and various taxations to sprinkle
it on their food.
Now, back to the purpose of this blog, useless guillotine architectural scholarship… in 1771, Ledoux was appointed inspector
trivia
of Saltworks at the Arc de Senans in eastern France. Up to that point, the town’s
salt factory was in the mountains near the source of underground saline water. When
wood used to fuel the saline water burning pans became scarce, Ledoux started working
on a Utopian vision with no particular site in mind.
Untethered to reality, he proposed constructing a 20 km canal
of wooden pipes from the saline source to the edge of a nearby forest where
wood was abundant. He reasoned it would be easier to bring the salt water to
the boiling pan rather than wood to the fire. Semicircular in plan, and crystalline in
geometry, the Saltworks “as pure as that described by the sun along its transit”
would be planted like a seed next to the forest. The industrial production and
hierarchical organization of the Saltworks would then sprout and sponsor the
growth of an Ideal City.
Ledoux presented his Saltworks visions to King Louis XV in
1773. The King personally approved Ledoux’s plan and the Saltworks became built
reality in 1779. Within 10 years, however, the Saltworks was abandoned after
the French Revolution erupted in 1789. Unfortunately, since the complex was
funded by the monarchy, Ledoux’s work was perceived as a symbol of the “Ancien
Régime” and the Ideal City he envisioned was never built. Over the centuries, the
Saltworks were used as a military barracks, camp for Spanish refugees and as a Nazi
concentration camp for gypsies.
Today, one can visit the site and experience how distinctive
Ledoux’s vision was. The central entry to the walled site is a Doric column
portico. Compared to the typical ornate baroque bullshit architecture of
his time, this was quite unusual and sober in the 1790s. Doric is archaic and
rough. Ledoux then transitions the Doric columns into an artificial primordial stone
grotto cave opening that funnels visitors through a neo-classical guardhouse opening
onto a semicircular lawn on axis with the director’s pavilion which has bizarre
columns composed of alternating round and square stones… Upon this entry sequence
into the Saltworks, Ledoux has transported you into some sort of alternate
reality.
The round window in the pediment of the looming director’s pavilion
looks like a giant eye – nothing within this Saltworks compound escapes
surveyance. “Don’t even think of pilfering salt from the premises.” Along the
arc, communal housing is arranged for the salt worker brigades. Flanking the director’s
pavilion symmetrically are workshop factories and pavilions for tax clerks. Ascend
the monumental stairs within the director’s pavilion and you find yourself at
the foot of a priest in a chapel bathed in mysterious light who recites a prayer
in a creepy French accent. “Je crois en Sel, le Pere tout-puissant, créateur du
ciel et de la terre. Amen.”
The 1800s didn’t understand or appreciate Ledoux’s Classicism
nor his modernity but 20th century architects rediscovered Ledoux and
recognized his clairvoyance. 140 years before 1920’s Bauhaus buildings and
Corbusier’s Ville Radieuse, Ledoux was designing for industrialization in the new
age of mass production. Whereas a traditional Baroque solution to the Saltworks
would have been one large ornate complex housing all the activities of
production (i.e., Versailles), in the Saltworks, functions were zoned separated
into 11 discrete buildings: 4 communal housing, 1 gate, 1 director, 1 stable, 2
tax clerks, and 2 workshops.
Look beyond the surface of classical porticos and stone
material, and you’ll notice each of Ledoux’s buildings are treated in quite a modern
fashion in that they are specialized, articulated, and differentiated in terms
of their height, floor to floor clearances, façade treatments, roof, fenestration.
The housing featured shared double height centralized communal dining and
kitchen spaces to economize on wood for the hearths and foster social interaction.
Behind the housing, gardens were allocated to the residents for private use. Connections
between buildings were minimized to minimize the risks to fire, and to break
the scale of buildings down within the campus.
The salt workshop facilities had vents disguised as dormer
windows. Landscaped area behind workshops were dedicated to storing wood for fuel.
Large long span timber roof construction housed the boiling pan assemblies
below. Internal layouts were repeated, to optimize salt production and processing.
To reinforce efficient administration, the director’s building was centrally
positioned to oversee all workers on site. Circulation routes cut through all administration
buildings to ensure direct flows of salt.
To create a cohesive plan, Ledoux recognized the importance of
tying all Saltworks buildings together with ornamentation, recognizable building
typologies, and strong geometries. Stone ornamentation on buildings depict salt
flowing from urns, thereby indicating the principal function of the buildings within.
Entries to facades along the semicircular central court area are rusticated and
emphasized to mark their significance. The simple geometries of the landscape
and buildings are in harmony. Ledoux’s goal was to use architecture to shape a
society and create a collective spirit, while emphasizing work as the ultimate
value at the center of human activity.
At
the back of the director’s pavilion, the stables open onto a small back gate.
It was through this passage that Ledoux imagined the connection to the rest of
his Ideal City of Chaux which would’ve mirrored the semicircular Saltworks in plan
to form a complete circle. In the barren field, one can contemplate the complete
world of what could have been, replete with all the unbuilt designs for a bridge,
market place, graveyard, artillery building, school building, and housing types
for coopers, blacksmiths, and lumberjacks, Temple of Memory, and even a brothel
that Ledoux was allowed to dream in the last years of his life but not build.
Discover more from reviewer4you.com
Subscribe to get the latest posts to your email.



















































