
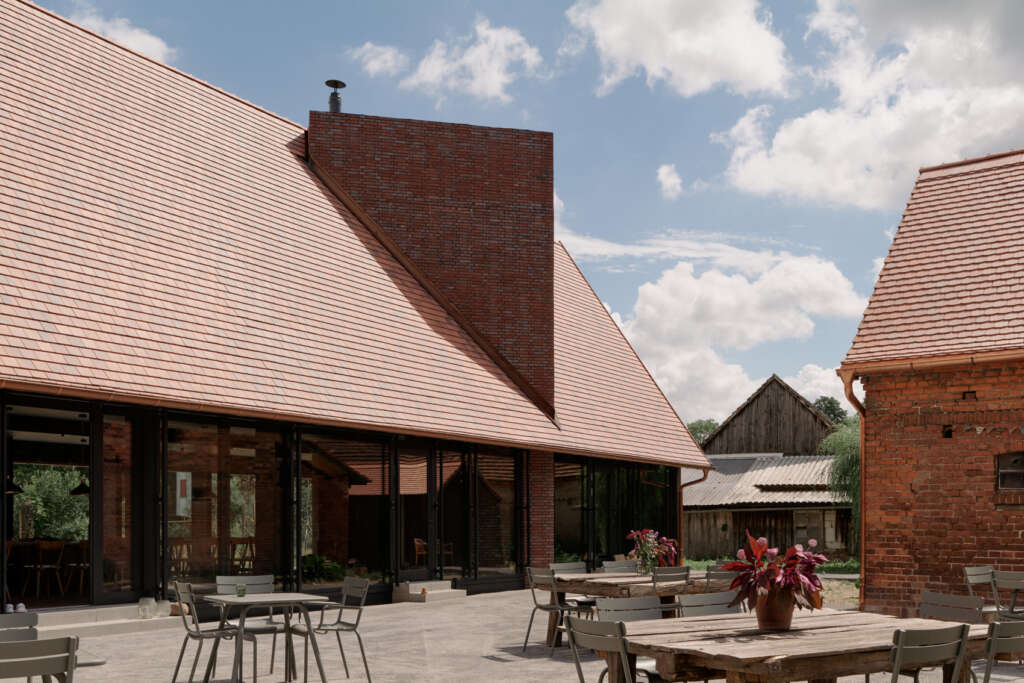
Architect: Sigurd Larsen
Location: Naundorf, Germany
Type: Farm, Hotel, Restaurant
Year: 2022
Images: Kkrom Services
The following description is courtesy of the architects. Michelberger Farm is a place for all senses. It’s a place that celebrates the gastronomy process all the way from planting seeds to the enjoyment of high end food. The building is in close connection to nature and agriculture in its traditional, most sustainable form. The Michelberger Farm is a brick and wood building. Both materials are processed the way we treat our food. Harvested, taken out of the ground, dried, heated and assembled, and full of exciting textures, scents and colour hues.
The reconstructed and newly interpreted fourth wing of the vernacular farm ensemble becomes the new heart of the property, embodying the concept of food’s unique quality to bring people together, literally under one roof.
Instead of closing the inner court with the fourth wing, the ground floor’s glass façade allows the view to transition and wander off into the fields behind it.
The traditional red brick façade is turned outside in, to now form the slightly elevated plinth from which two large brick elements are extruded: one forming a kitchen block, while the other offers not only space for a cosy fireplace, but outgrows the building to form the connection to the upper floor and seemingly carrying the hovering roof.
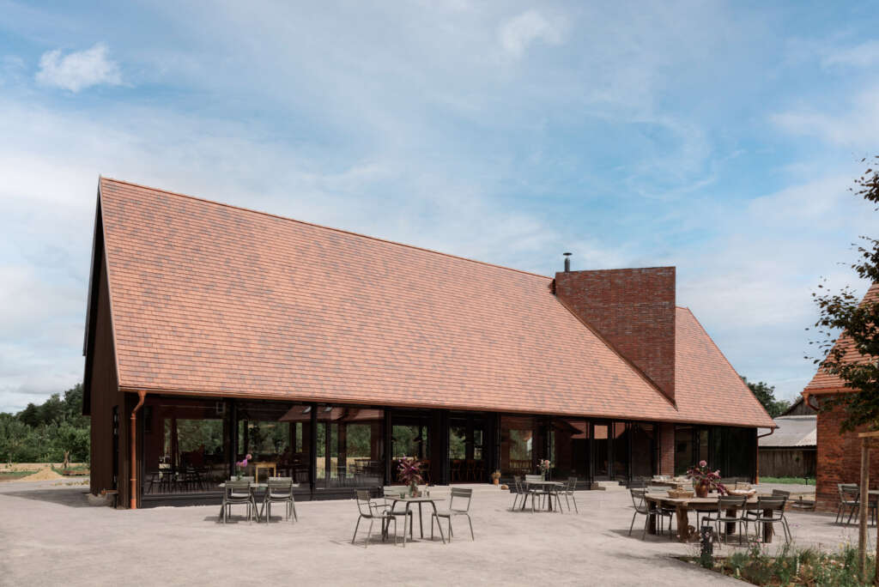
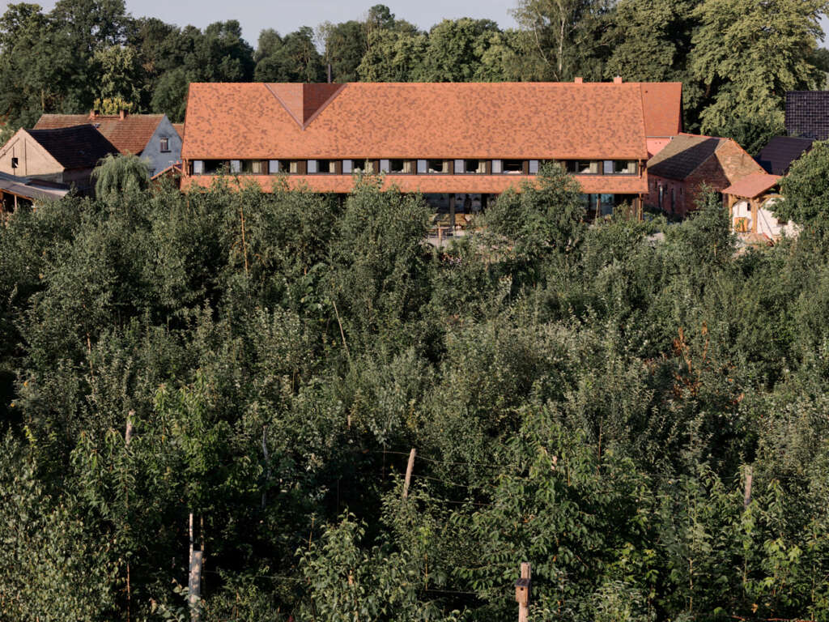
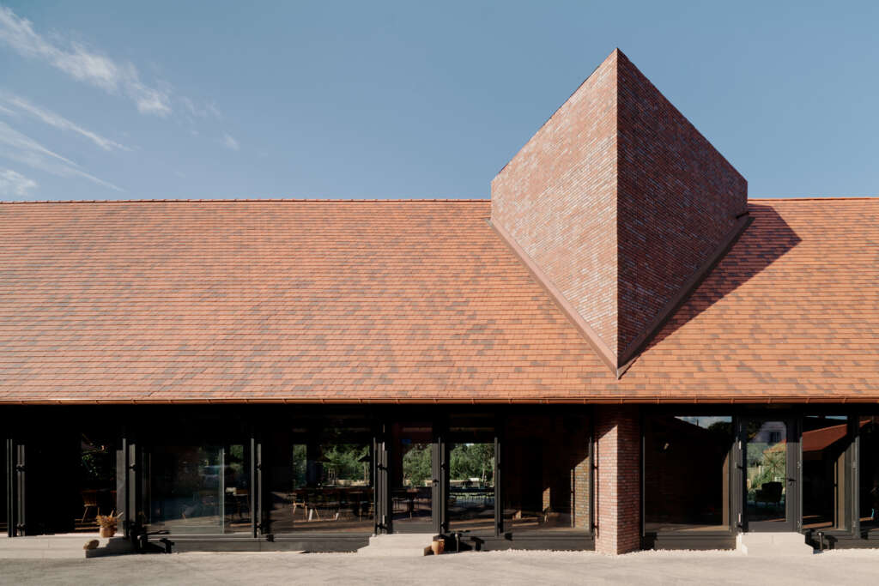
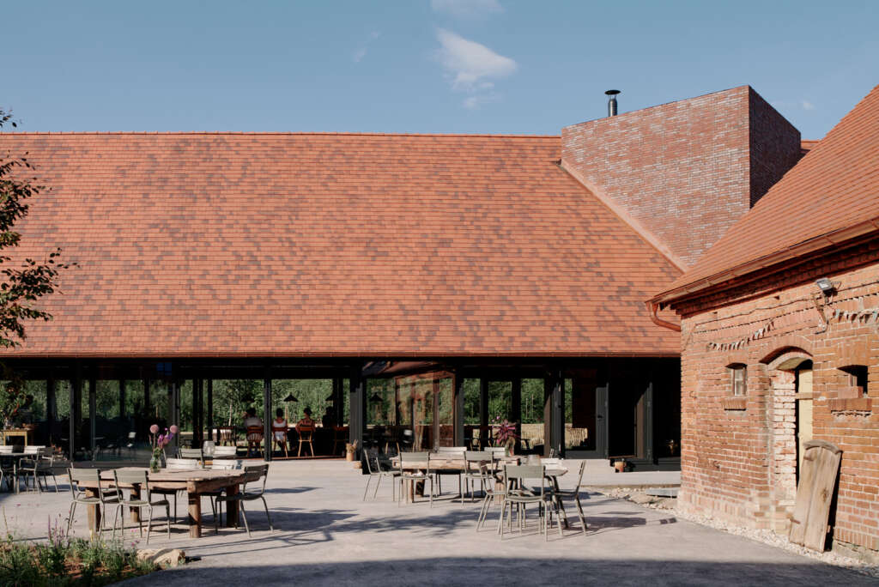
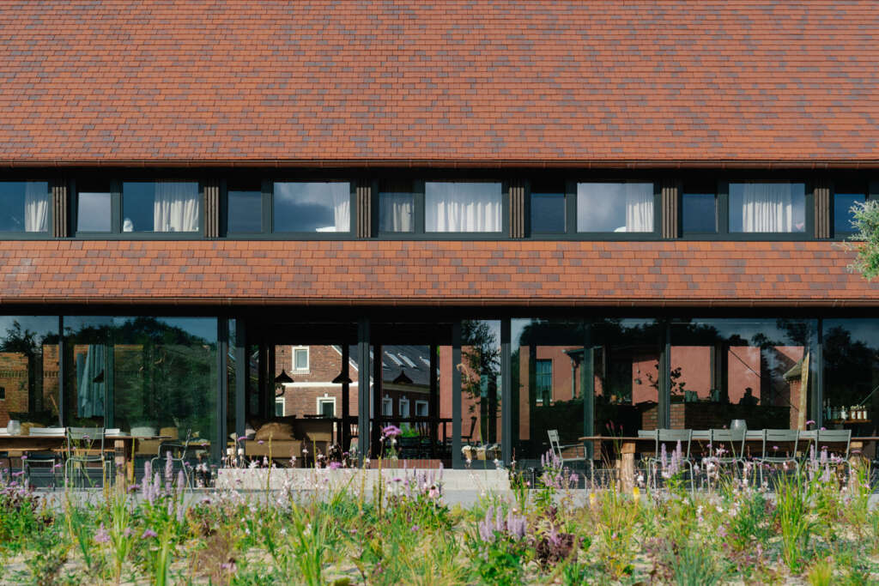
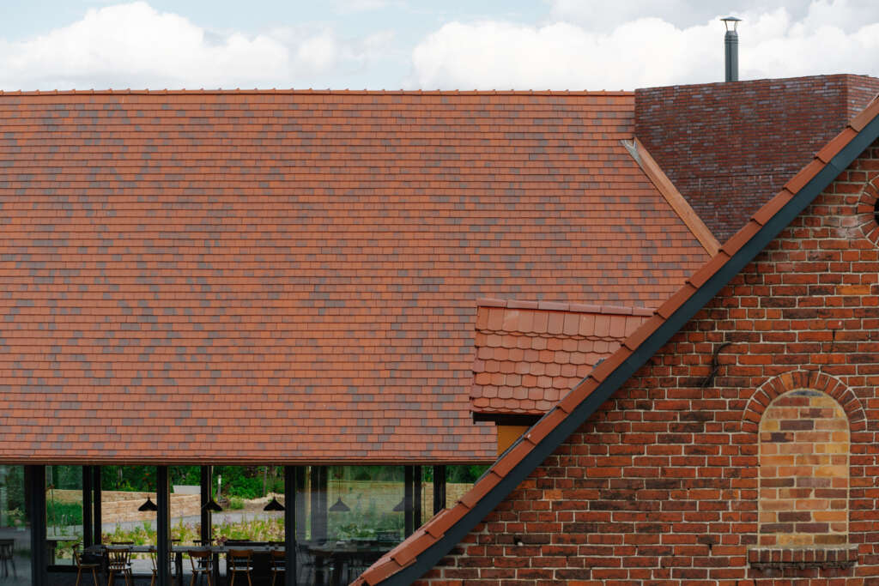
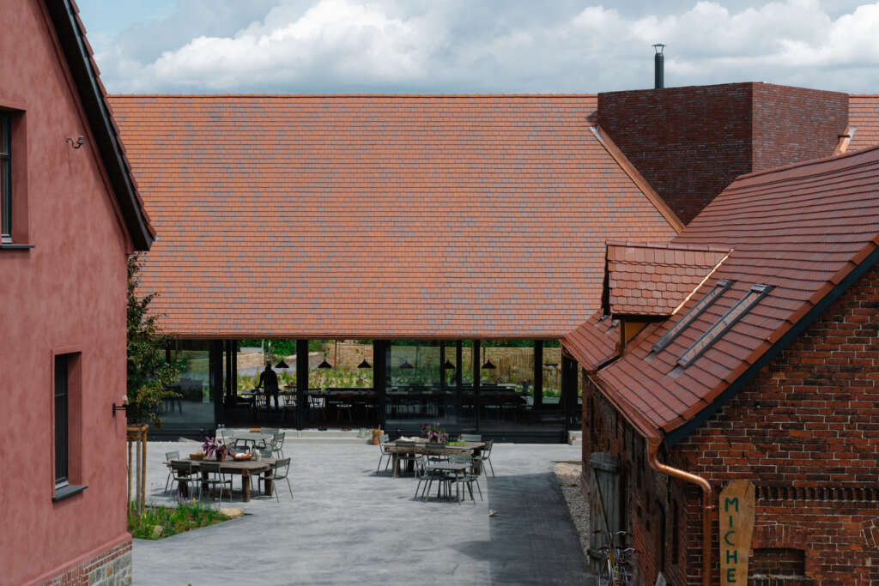
Upstairs a series of small sleeping spaces provide the guests with only the most essential elements of countryside dwelling: a bed, a lamp and a beautiful outlook into nature. A panoramic window, cutting the roof in two, offers a fantastic view over the adjoining fields to the horizon over the forest. The balcony hallway provides niches for studying or capturing thoughts, ideas and impressions while overlooking the dining room downstairs.
The roof of the brick tower forms the highest point on the property. Like a stork nest it offers a 360° vista while providing a very private, secluded spot: the perfect place to be dedicated to the ritual of bathing and relaxing after a long day’s work.
Adding to the red bricks and the traditional red tiled roof, dark, burned wood for the interiors completes the earthy, haptic aesthetics of the warm material palette, which is a tribute to the special sustainable farming concept of Michelberger Farm and its selected gastronomy.
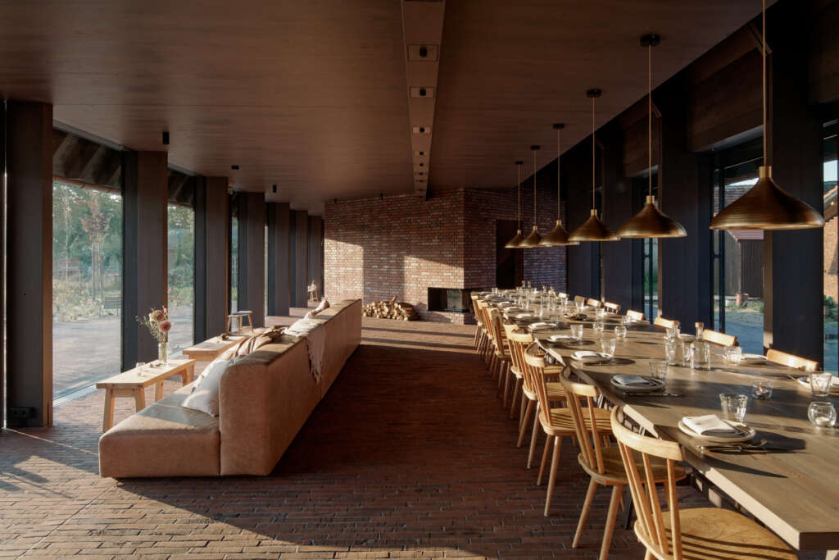
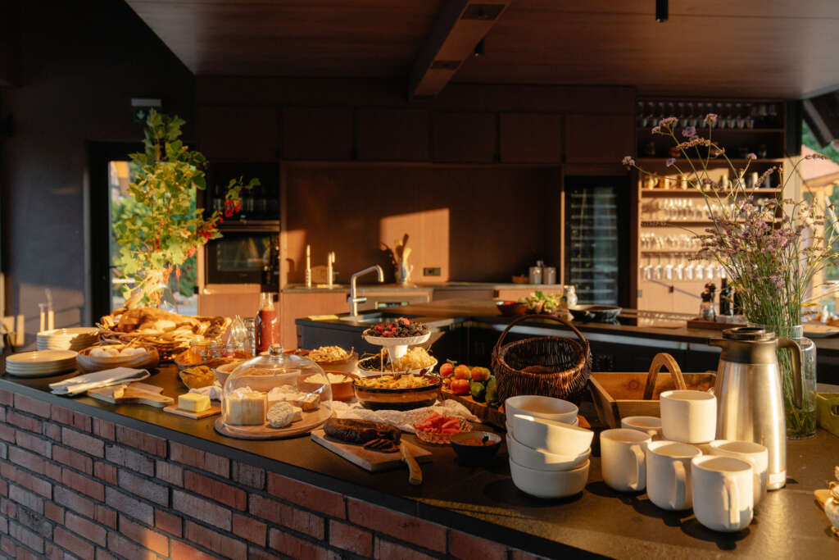
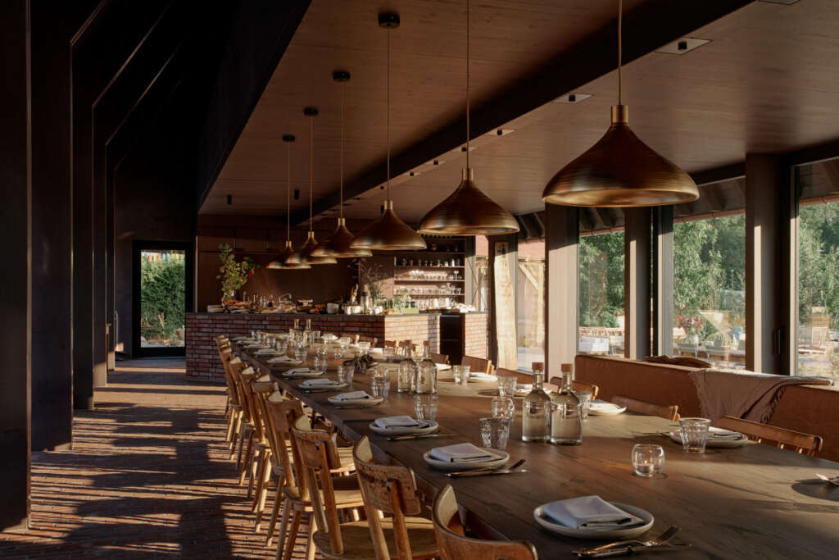
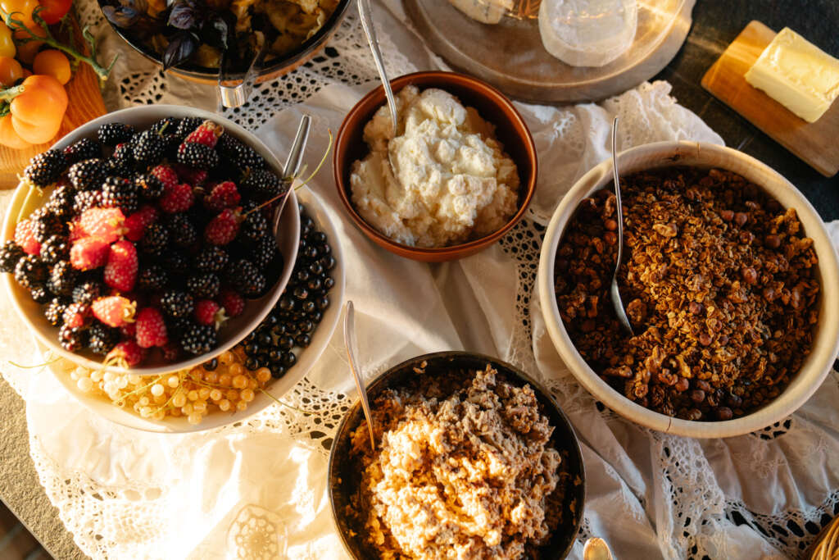
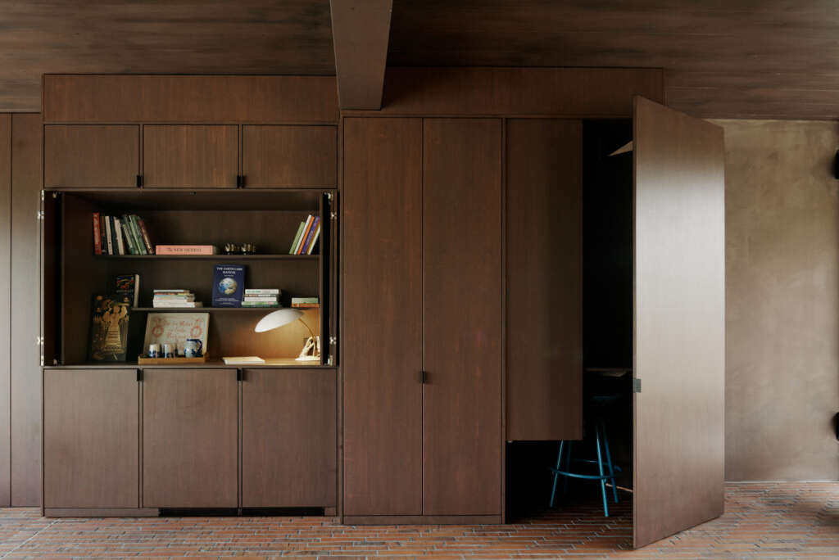
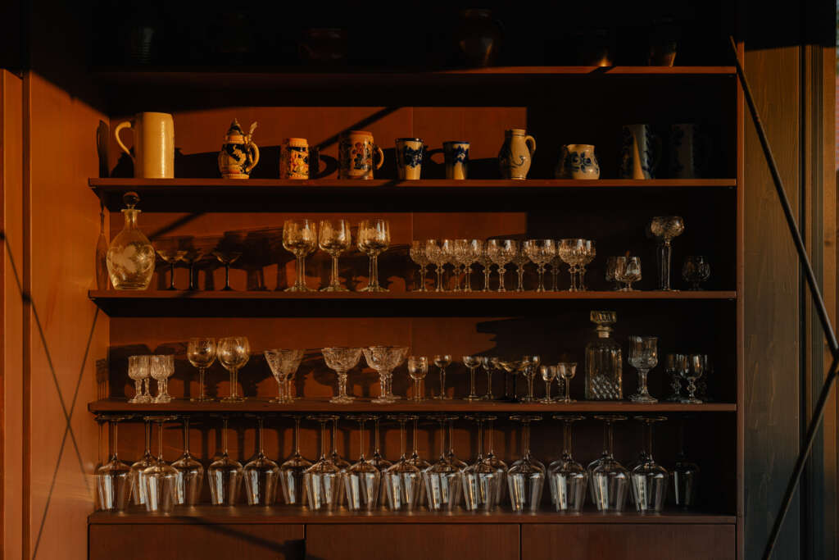
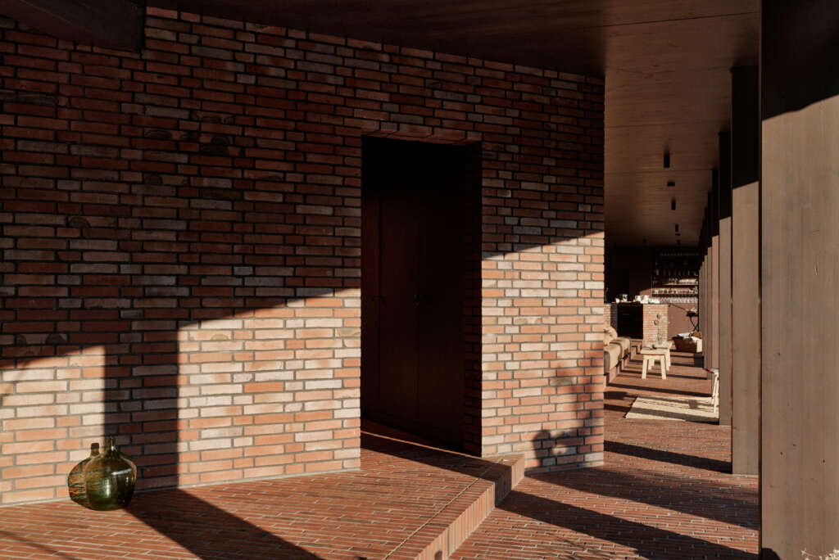
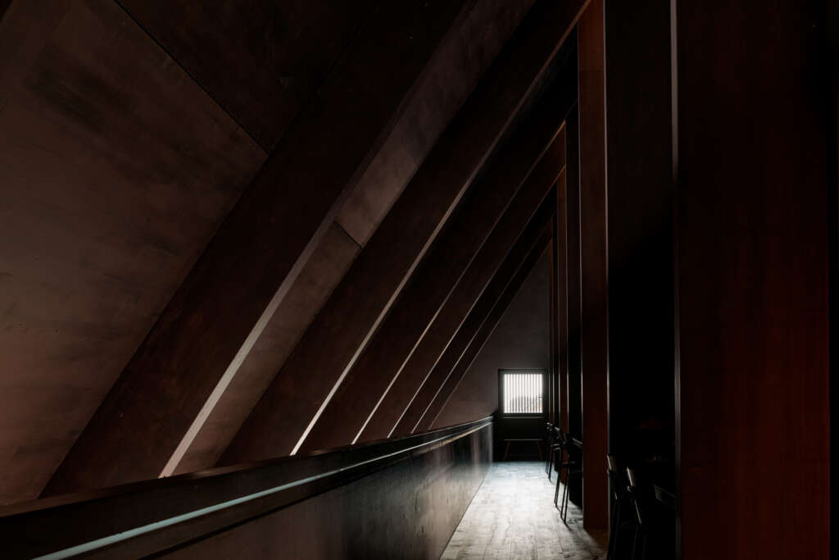
Further thoughts from the Architect:
The 19th century farm consisted of a 4 wing ensemble centered around an inner court. This typology is typical for the region of Spreewald, a forest south of Berlin. The building between the court and the field was a ruin. So we took it down and replaced it with the new hotel building. From the old ruin we kept some wooden beams that we turned into furniture in the new building. This is the large tables you see both indoor and outdoor. This was a part of our concept from the beginning.
The “Cosy” rooms are probably the more unique part about this hotel. They are planned small, almost like cells in a monastery. The idea is to put most the usual functions of a hotel room into the common spaces of the building. Outside each room on the balcony hallway you find desks for working that offer privacy, but still a feeling of connection to the activities downstairs. Two bathrooms and a bathtub on the roof terrace with a 360 view over the Spreewald forest is shared by all eight “Cosy” rooms.
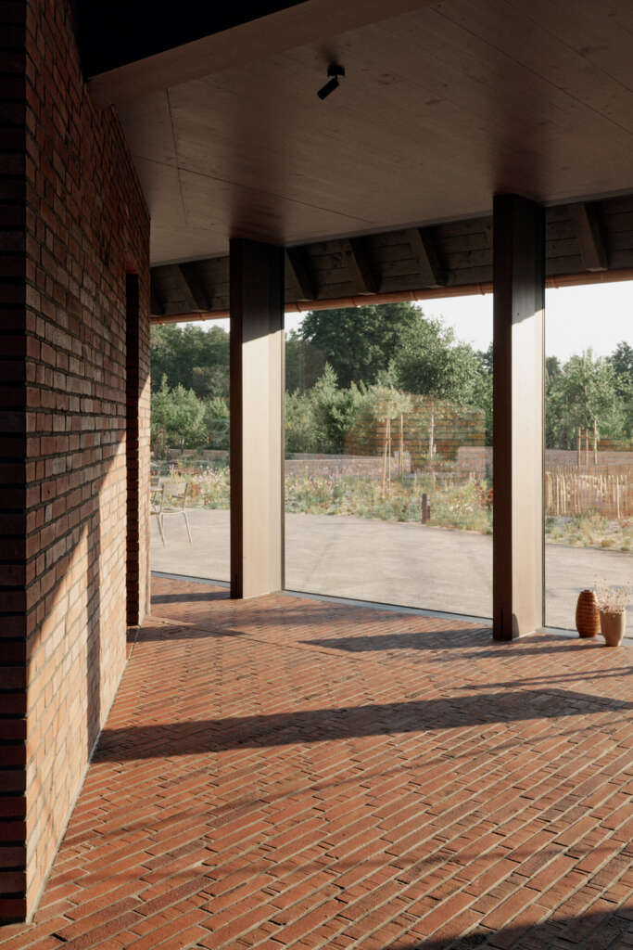
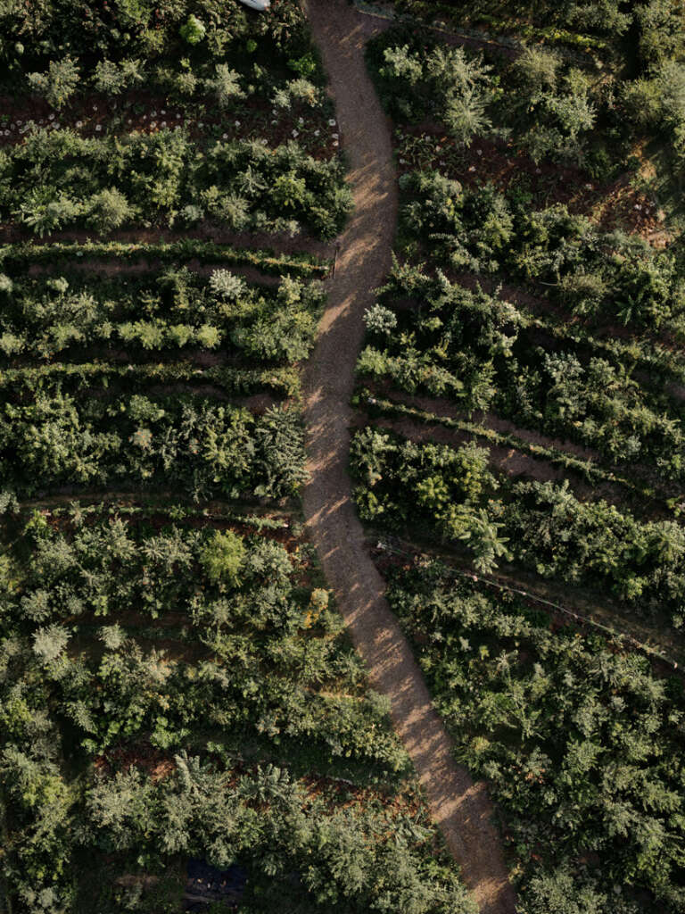
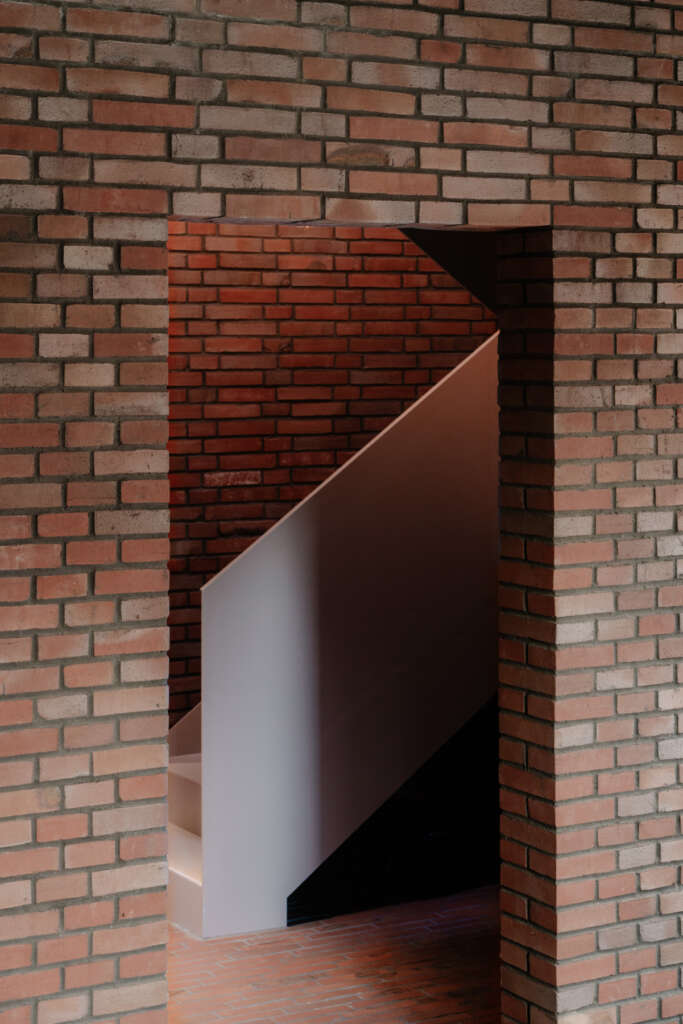
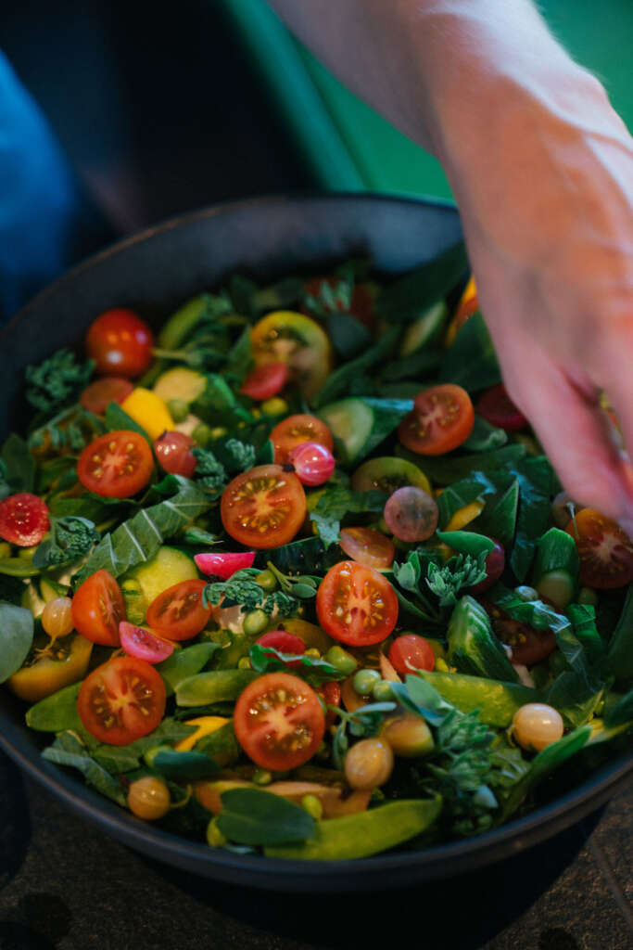
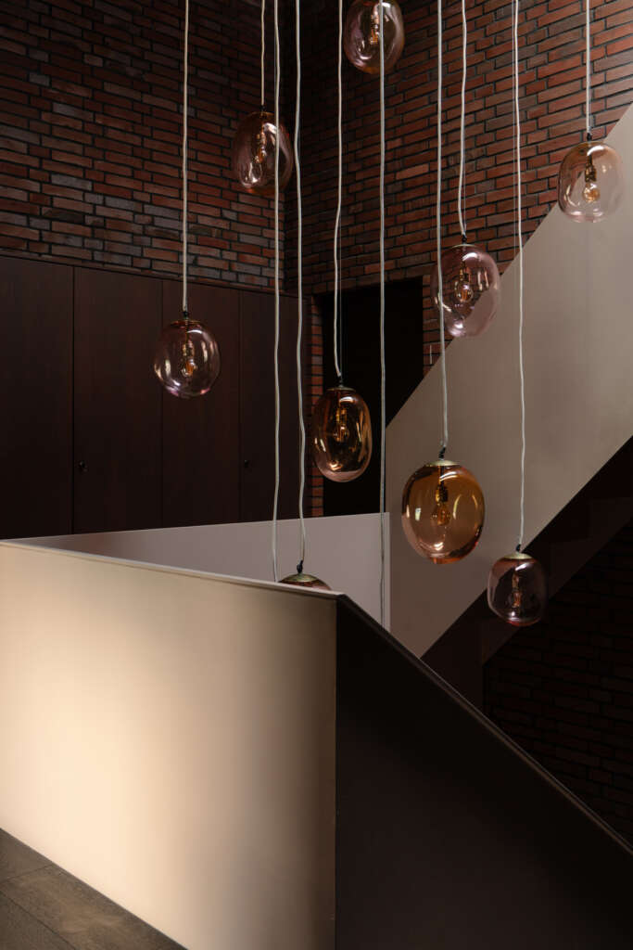

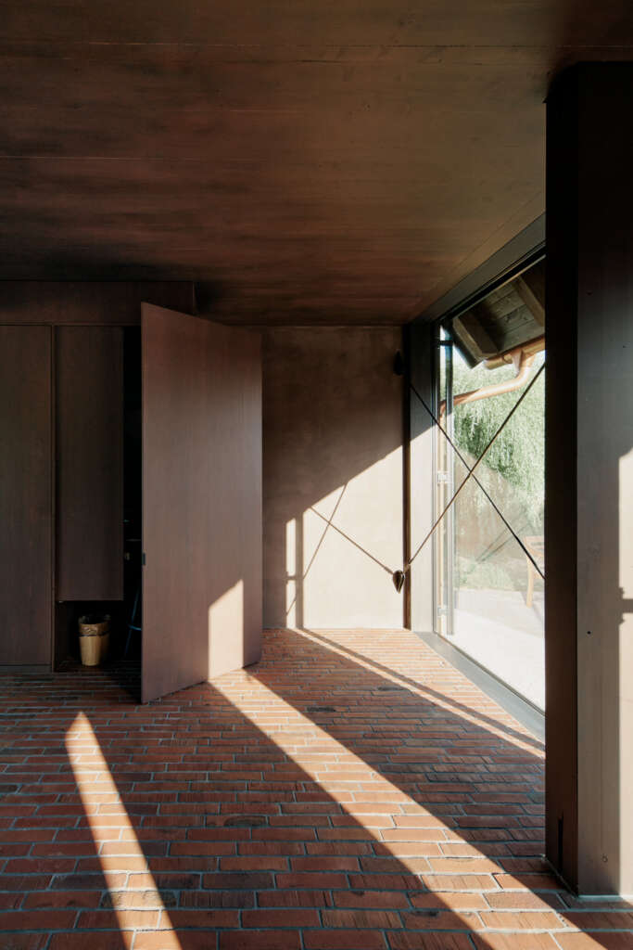
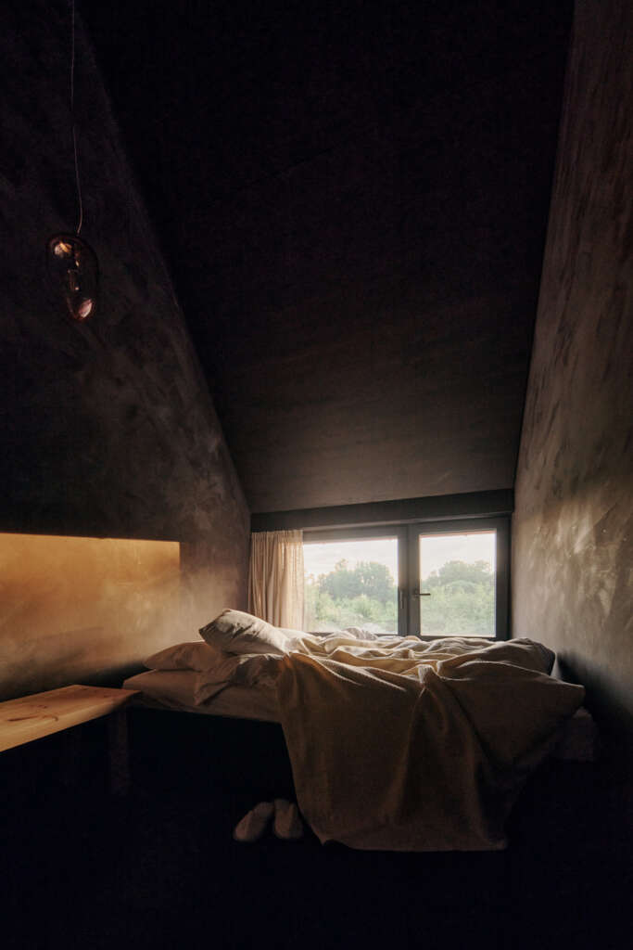
The rooms contain a double bed and a sideboard for a weekend bag. The windows are positions low. When you enter the room, you see a view only framing the green field outside. As you sit down on the bed, the horizon over the tree canopies and the sky becomes visible. The decision to make the bedrooms small is our way to create the feeling of being in a house on the country side rather than a traditional hotel.
“My favorite part about the Michelberger Farm is waking up in the morning and opening the door to the bedroom. As you slowly wake up, you can hear the kitchen team downstairs preparing the breakfast, all made of berries and crops from the field you are looking at from your bed. It feels like you wake up in a friend’s big house on the country side.”
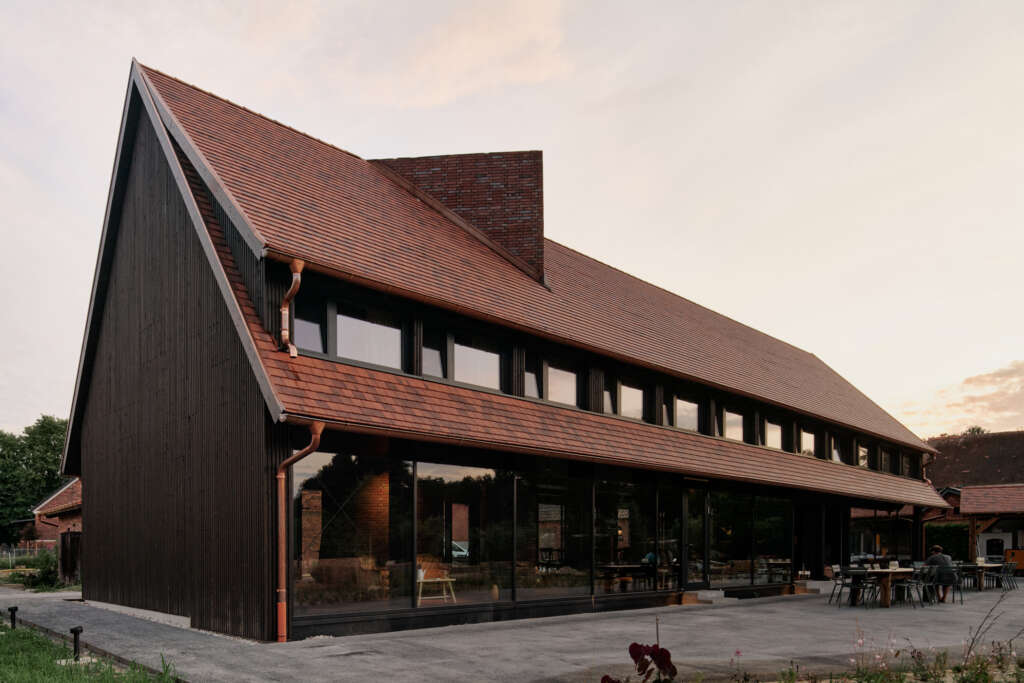
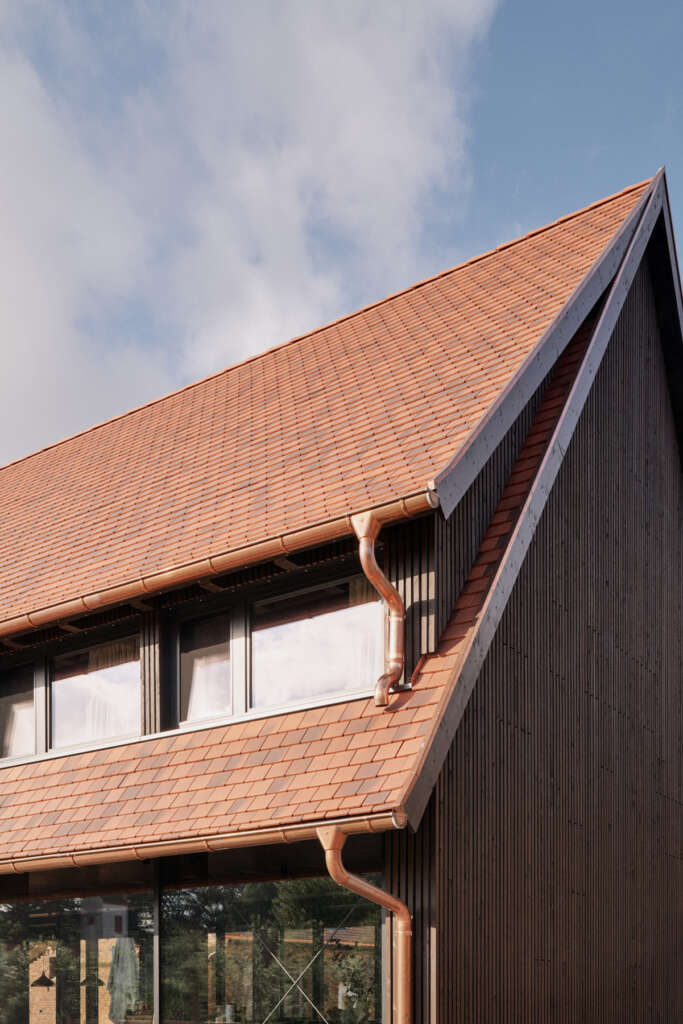
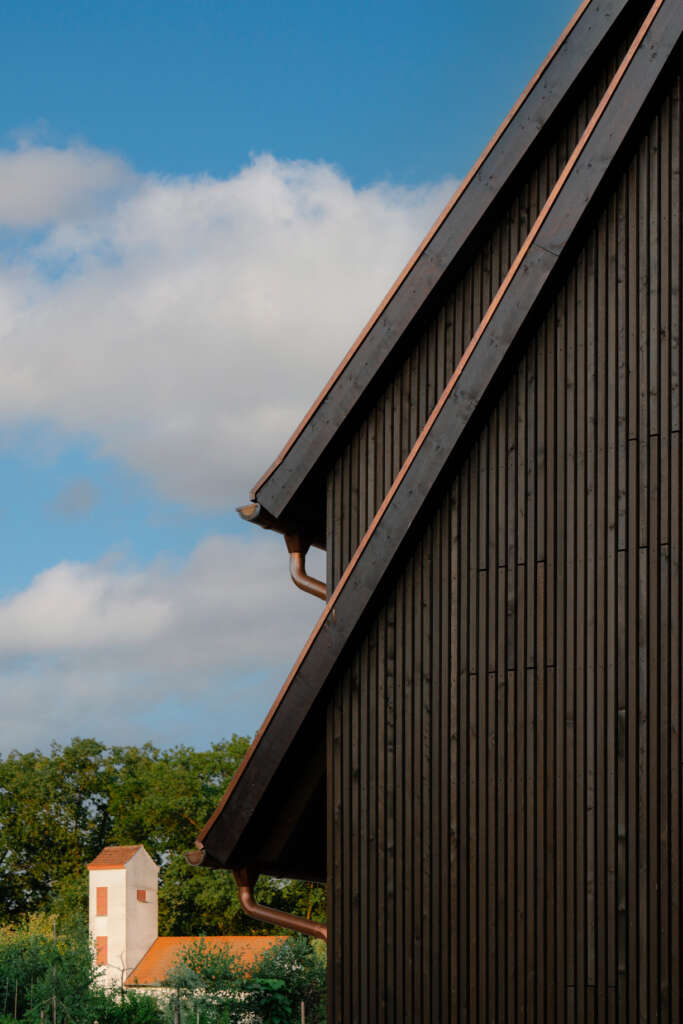
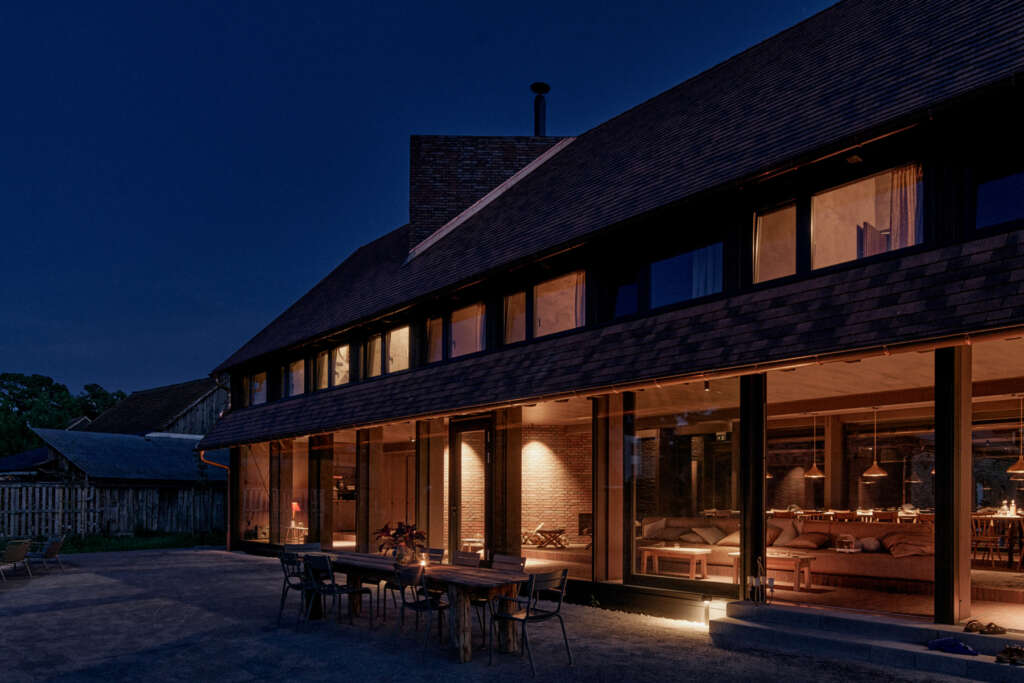
Project Details
- Location: Naundorf, Spreewald, Germany
- Completion: 2023
- Client: Michelberger Hotel
- Architect: Sigurd Larsen
- Photo Credits: Kkrom Services
- Main Contractor: Weissenseer Holz-System-Bau GmbH
- Static engineer: Büro Glosch GmbH
Discover more from reviewer4you.com
Subscribe to get the latest posts to your email.



