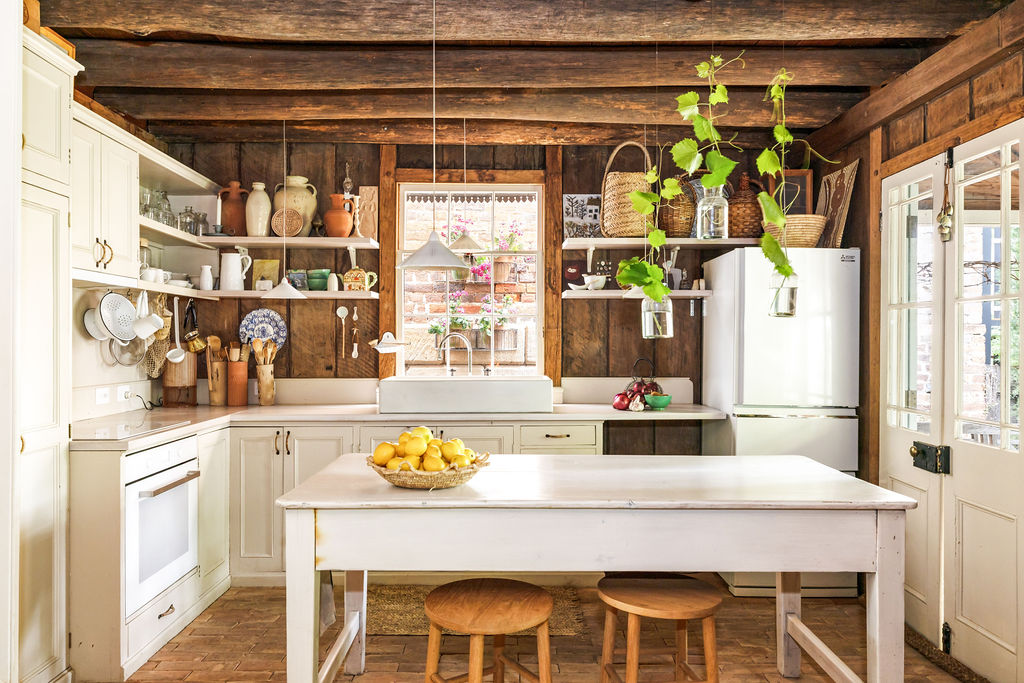
Continuing to indulge of one of our favourite pastimes of exploring how the other half live, today we’re taking you inside a beautiful heritage estate in Sydney’s Hunters Hill. Complete with pool, tennis court, studio, three-car garage and much more, and expected to reach an asking price of more than $7million, the agent selling it describes it as a ‘once in a generation’ type home.
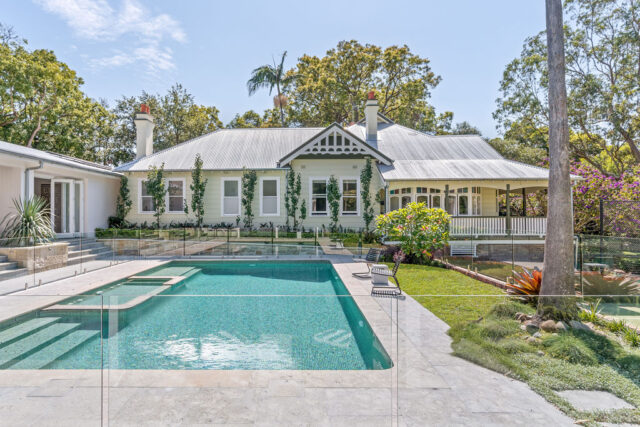
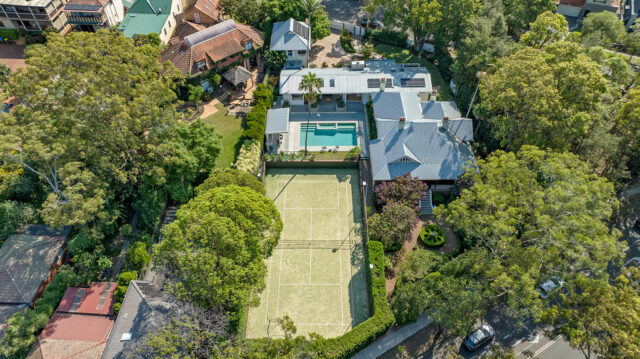
A house of rare beauty and scale, ‘Marika’ is a stately residence of classic grandeur, set on an impressive 2472sqm of land. Blending exquisite period craftsmanship with thoughtful contemporary updates, it evokes the romance of a country estate, featuring glimpses of the Harbour Bridge.
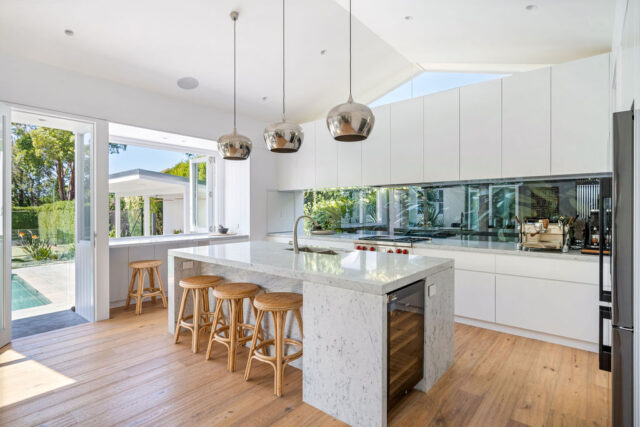
The residence has been extended, restored and renovated with a modern pavilion style extension containing an open-plan kitchen, dining, living area, and a master suite, enhancing its timeless appeal. It’s extraordinary to find such a unique family retreat in the heart of Hunters Hill.
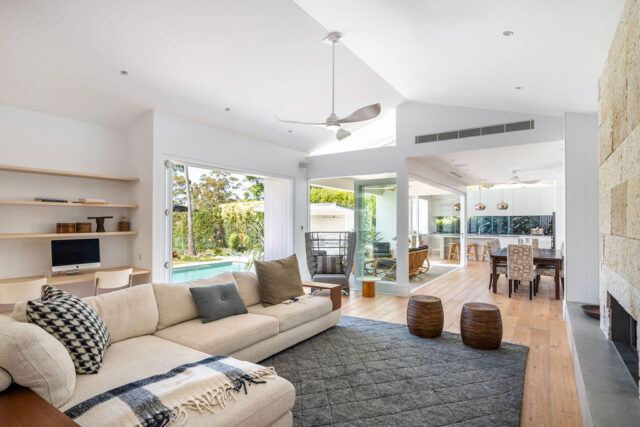
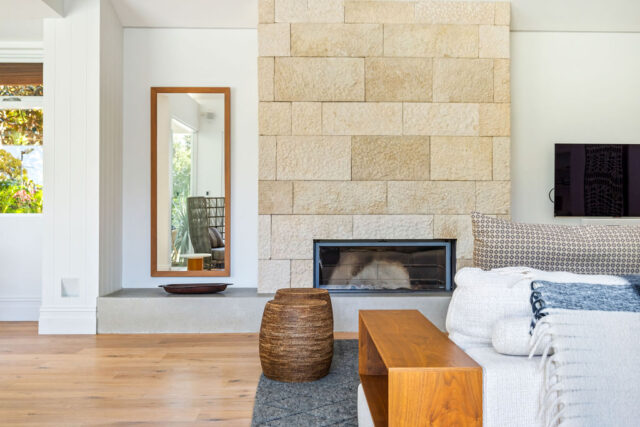
“This is one of those rare ‘once-in-a-generation’ type of homes,” says agent Nicholas McEvoy, of BresicWhitney. “Built around 1904, it has almost 2,500 square metres of landscaped grounds and exudes the grandeur of a prestigious country estate. It truly embodies the concept of having it all: five bedrooms, four bathrooms, private grounds, a pool, outdoor entertaining area, a tennis court, private guest accommodation, and more.
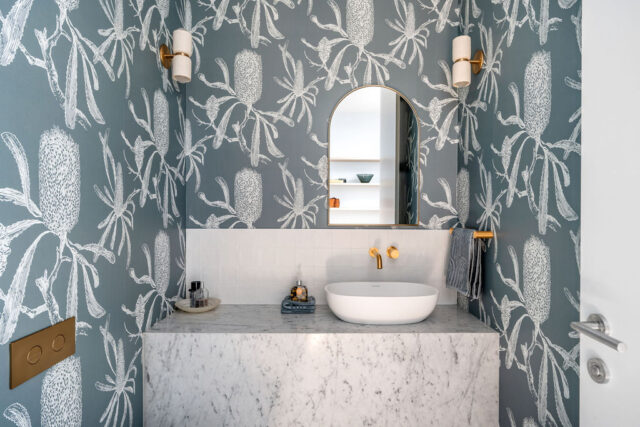
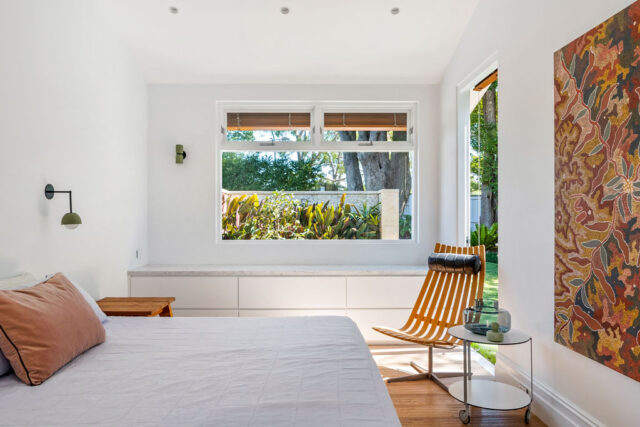
“What truly sets this home apart is the extensive renovation and restoration undertaken by its current owner. Not only has the residence been extended, restored and renovated, but this investment has elevated the home’s quality, craftsmanship, and design credentials to the next level.”
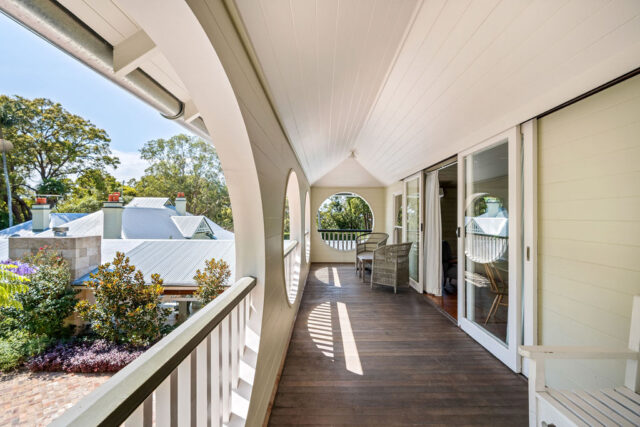
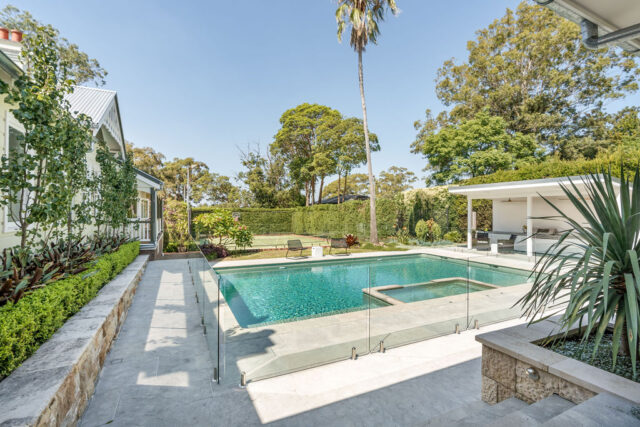
Nicholas adds: “Although it’s still early in the campaign, we anticipate attracting interest from families, expats, professionals and couples seeking a home that combines the charm of a country estate with the epitome of modern, connected and luxurious living in Sydney.”
Marika features:
- Elegant formal rooms and modern open plan
- North Easterly aspect, private grounds and level lawns
- Private and hedged tennis court with lights
- Large pool, BBQ and outdoor entertaining
- 2 master bedroom suites with soaring ceilings
- Wrap around balcony and grand entry foyer
- Study/library, feature bar and computer area
- A/C, solar panels and battery, roof storage
- Period and character features throughout
- Triple garage with internal access to house.
This home is currently for sale through BresicWhitney and due to go auction on 26 April 2025.
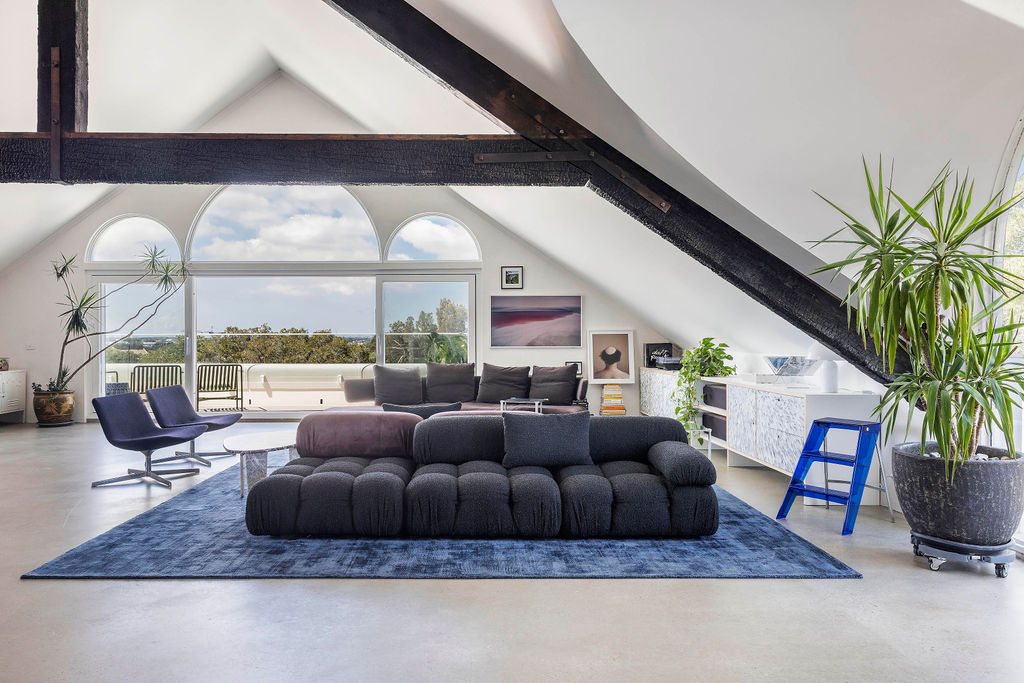
Designer penthouse in former perfume factory is full of character
The penthouse of an historic Newtown building in Sydney’s Inner West has been given a stylish makeover…


